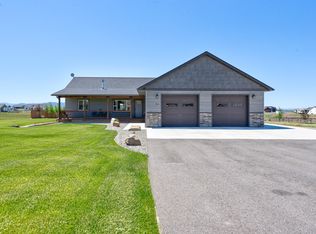Closed
Price Unknown
2110 Spring Wheat Loop, East Helena, MT 59635
3beds
1,914sqft
Single Family Residence
Built in 2019
2.01 Acres Lot
$641,200 Zestimate®
$--/sqft
$3,082 Estimated rent
Home value
$641,200
$596,000 - $692,000
$3,082/mo
Zestimate® history
Loading...
Owner options
Explore your selling options
What's special
Enjoy single level living that offers the feel of something nearly new, with a beautifully landscaped yard sitting on a two-acre lot. This property is peaceful and private, yet just a short drive into town. When you step inside, you’re welcomed by an open, airy layout filled with natural light and a beautiful stone fireplace. The kitchen and pantry offer plenty of room for cooking, storage, and everyday living. The primary suite is spacious and comfortable, with a large bathroom that includes both a shower and a soaking tub, as well as a large walk-in closet. Out front, you'll find an oversized two-car garage that opens onto a paved driveway with extra space for parking trailers, toys, or guests. The inviting patio offers wide-open views all around where you’ll enjoy a sense of space and calm that’s hard to find. Contact your real estate professional for a showing today.
Zillow last checked: 8 hours ago
Listing updated: September 18, 2025 at 02:05pm
Listed by:
Alicia Tangen 406-459-7900,
Century 21 Heritage Realty - Helena,
Rachael Houseworth 406-431-8870,
Century 21 Heritage Realty - Helena
Bought with:
Tonya Griffeth, RRE-RBS-LIC-54162
EXIT Realty of Helena
Source: MRMLS,MLS#: 30051707
Facts & features
Interior
Bedrooms & bathrooms
- Bedrooms: 3
- Bathrooms: 3
- Full bathrooms: 2
- 1/2 bathrooms: 1
Heating
- Forced Air
Cooling
- Central Air
Appliances
- Included: Dishwasher, Microwave, Range, Refrigerator
- Laundry: Washer Hookup
Features
- Fireplace, Main Level Primary, Open Floorplan, Walk-In Closet(s)
- Basement: Crawl Space
- Number of fireplaces: 1
Interior area
- Total interior livable area: 1,914 sqft
- Finished area below ground: 0
Property
Parking
- Total spaces: 2
- Parking features: Additional Parking, RV Access/Parking
- Attached garage spaces: 2
Features
- Levels: One
- Stories: 1
- Patio & porch: Rear Porch, Front Porch, Patio
- Exterior features: Propane Tank - Owned
- Fencing: None
- Has view: Yes
- View description: Mountain(s), Residential
Lot
- Size: 2.01 Acres
- Features: Back Yard, Front Yard, Landscaped, Sprinklers In Ground, Views, Level
- Topography: Level
Details
- Additional structures: Shed(s)
- Parcel number: 05188936101440000
- Special conditions: Standard
Construction
Type & style
- Home type: SingleFamily
- Architectural style: Ranch
- Property subtype: Single Family Residence
Materials
- Foundation: Poured
- Roof: Asphalt
Condition
- New construction: No
- Year built: 2019
Utilities & green energy
- Sewer: Private Sewer, Septic Tank
- Water: Well
- Utilities for property: Electricity Connected, Propane
Community & neighborhood
Location
- Region: East Helena
- Subdivision: Wheat Ridge Estates
HOA & financial
HOA
- Has HOA: Yes
- Amenities included: None
- Association name: Wheat Ridge Estates
Other
Other facts
- Listing agreement: Exclusive Right To Sell
- Listing terms: Cash,Conventional,FHA,VA Loan
- Road surface type: Asphalt
Price history
| Date | Event | Price |
|---|---|---|
| 9/18/2025 | Sold | -- |
Source: | ||
| 8/11/2025 | Price change | $649,000-1.5%$339/sqft |
Source: | ||
| 6/19/2025 | Listed for sale | $659,000+9.9%$344/sqft |
Source: | ||
| 4/3/2023 | Sold | -- |
Source: | ||
| 2/27/2023 | Pending sale | $599,900$313/sqft |
Source: | ||
Public tax history
| Year | Property taxes | Tax assessment |
|---|---|---|
| 2024 | $3,003 -26.3% | $560,000 |
| 2023 | $4,073 +30.4% | $560,000 +62.8% |
| 2022 | $3,124 -7.4% | $343,900 |
Find assessor info on the county website
Neighborhood: 59635
Nearby schools
GreatSchools rating
- NAEastgate SchoolGrades: PK-KDistance: 4.5 mi
- 7/10East Valley Middle SchoolGrades: 6-8Distance: 5.1 mi
- NAEast Helena High SchoolGrades: 9-12Distance: 5.7 mi
