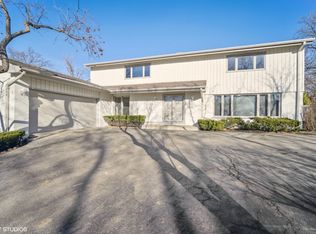Step into the epitome of luxury living with the largest interior townhouse floor plan available at The Regency at The Glen. This three-bedroom, 2.5-bathroom townhouse is a renter's haven that exudes comfort and sophistication. The moment you enter, you're welcomed by an inviting foyer featuring vaulted ceilings and an elegant chandelier that sets a sophisticated tone. The expansive living room is filled with natural light, showcasing elegant crown molding, recessed lighting, and a charming fireplace that adds warmth and character. Open to the kitchen, the dining area boasts a striking modern chandelier and large windows that provide picturesque views of an oversized outdoor deck, perfect for entertaining or enjoying peaceful evenings. Designed for modern living, the contemporary kitchen offers seamless access to the outdoor area and is equipped with top-of-the-line stainless steel appliances, including a wine and beverage fridge, white shaker-style cabinetry, stunning granite countertops, a chic tile backsplash, a built-in pantry, and a center island adorned with dual pendant lighting. The main floor also includes a stylish powder room and gleaming hardwood flooring throughout, enhancing the home's appeal. Venture to the lower level, where you'll find a spacious family room illuminated by puck lighting, complemented by a walk-in closet and direct access to the attached two-car garage. On the second floor, indulge in the bright and airy primary bedroom suite featuring a dramatic tray ceiling, an expansive walk-in closet complete with professional California closet organizers, and an en-suite bathroom. The primary bathroom boasts double basin sinks surrounded by tan granite and an oversized shower for a spa-like experience. The second bedroom is roomy enough for oversized furniture, while the third bedroom, perfect as a loft, is bathed in natural sunlight. Additionally, the upper level includes a dedicated laundry room equipped with a stackable washer and dryer and ample shelving for storage. Key features of this remarkable home include well-organized closets throughout and a robust security system for peace of mind. This community is serviced by Glenbrook South High School, ranked among the top public schools in the nation, and offers an array of nearby amenities. The Glen Town Center is just a stone's throw away, featuring specialty retailers, a variety of dining options, and a 10-screen movie theater. Furthermore, the Metra train station is less than a mile away, providing convenient access to the city. Enjoy nearby recreational activities at The Glen Club, home to a premier golf course, as well as Gallery Park, Little Bear Park, and the Kohl Children's Museum-all just minutes from your doorstep. Experience the luxurious lifestyle you deserve at The Regency at The Glen!
Townhouse for rent
$3,700/mo
2110 Saipan Dr, Glenview, IL 60026
3beds
--sqft
Price may not include required fees and charges.
Townhouse
Available Mon Jun 23 2025
Cats, dogs OK
Central air, ceiling fan
In unit laundry
2 Attached garage spaces parking
Natural gas, forced air, fireplace
What's special
Charming fireplaceModern chandelierEn-suite bathroomRecessed lightingOversized outdoor deckAttached two-car garageSpacious family room
- 3 days
- on Zillow |
- -- |
- -- |
Travel times
Facts & features
Interior
Bedrooms & bathrooms
- Bedrooms: 3
- Bathrooms: 3
- Full bathrooms: 2
- 1/2 bathrooms: 1
Rooms
- Room types: Walk In Closet
Heating
- Natural Gas, Forced Air, Fireplace
Cooling
- Central Air, Ceiling Fan
Appliances
- Included: Dishwasher, Disposal, Dryer, Microwave, Range, Refrigerator, Washer
- Laundry: In Unit, Upper Level, Washer Hookup
Features
- Ceiling Fan(s), Storage, Walk In Closet, Walk-In Closet(s)
- Flooring: Hardwood
- Has basement: Yes
- Has fireplace: Yes
Property
Parking
- Total spaces: 2
- Parking features: Attached, Garage, Covered
- Has attached garage: Yes
- Details: Contact manager
Features
- Patio & porch: Deck
- Exterior features: Attached, Carbon Monoxide Detector(s), Ceiling Fan, Common Grounds, Concrete, Deck, Foyer, Garage, Garage Door Opener, Garage Owned, Gas Log, Gas Starter, Heating system: Forced Air, Heating: Gas, Humidifier, In Unit, Landscaped, Living Room, Lot Features: Common Grounds, Landscaped, No Disability Access, On Site, Roof Type: Asphalt, Security System, Stainless Steel Appliance(s), Storage, Upper Level, Walk In Closet, Washer Hookup
Details
- Parcel number: 0428203100
Construction
Type & style
- Home type: Townhouse
- Property subtype: Townhouse
Materials
- Roof: Asphalt
Condition
- Year built: 2012
Building
Management
- Pets allowed: Yes
Community & HOA
Location
- Region: Glenview
Financial & listing details
- Lease term: Contact For Details
Price history
| Date | Event | Price |
|---|---|---|
| 6/3/2025 | Listed for rent | $3,700+23.3% |
Source: MRED as distributed by MLS GRID #12369255 | ||
| 5/20/2025 | Sold | $595,000+4.5% |
Source: | ||
| 5/7/2025 | Pending sale | $569,500 |
Source: | ||
| 4/24/2025 | Contingent | $569,500 |
Source: | ||
| 4/21/2025 | Listed for sale | $569,500+23.8% |
Source: | ||
![[object Object]](https://photos.zillowstatic.com/fp/1502ae35c42be217838928775fdbdddd-p_i.jpg)
