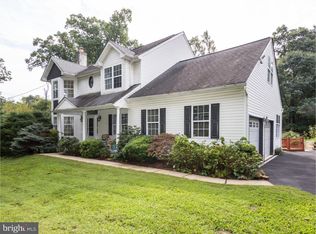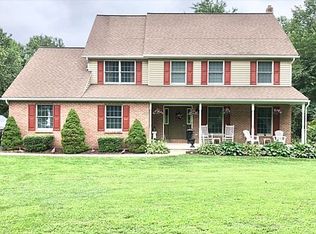Amazing Custom built colonial on 3 tree lined acres in North Coventry. This home features a great flowing floor plan and European inspired layout. Hardwood and tile floors glisten and lead from the grand foyer through the sitting room with glass privacy doors and into the intimate dining room with tray ceiling. The dramatic 2 story family room with floor to ceiling stone fireplace, wall of windows, custom plantation shutters and an overlook from the 2nd floor, is the perfect place to entertain. The gourmet tiled kitchen has Corian counters, bountiful cabinetry and center island work space that is fit for all of your cooking needs and leads to the adjoined sun lit tiled breakfast room. The first floor is completed with a handsome professional office with cable and plenty of electrical outlets. The space is bright and has several windows for natural light. The tiled mud room/ laundry room features convenient shelving a deep sink and the clothes washer & dryer appliances as well as the door to the rear yard. There is a full tiled bathroom and access to the attached three car garage to finish the floor. The second level features an impressive master bedroom suite, with cathedral ceilings and a pair of large custom organized walk in closets. The tiled wall to wall master bath with jetted soaking tub, private commode, bidet, over sized shower and dual vanity is an oasis for the owner. The remaining three bedrooms on the floor are bright and spacious and share the large custom tiled, dual vanity hall bath. The third floor walk-up is professionally finished and offers a third level of living space. The floor can be utilized as a bedroom suite /in law suite or flex space and is complete with dual skylights, a walk in closet and a full bathroom. The rear yard is ready for entertaining and features a custom paver patio with lush landscaping. There is a lighted Gazebo and a seven person Jacuzzi hot tub to be enjoyed. Sit back and relax at the large outdoor stone fire pit that sits at the edge of the tree canopy. Award winning O.J.R. School District and the 660 Acre Coventry Woods Park is nearby. An impressive home that needs to be seen.
This property is off market, which means it's not currently listed for sale or rent on Zillow. This may be different from what's available on other websites or public sources.

