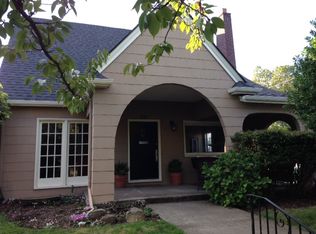Sold
$825,000
2110 SE Stephens St, Portland, OR 97214
3beds
2,618sqft
Residential, Single Family Residence
Built in 1940
5,227.2 Square Feet Lot
$801,500 Zestimate®
$315/sqft
$3,649 Estimated rent
Home value
$801,500
$737,000 - $866,000
$3,649/mo
Zestimate® history
Loading...
Owner options
Explore your selling options
What's special
Step into this delightful 1940s gem in the desirable Colonial Heights neighborhood. Hip and stylish, this home features an open floor plan designed for easy entertaining. The main level showcases beautiful hardwood floors, coved ceilings, and large windows that fill the space with natural light. The kitchen is a culinary haven, complete with wood cabinets, soapstone countertops, pantry and premium appliances including a Wolf 36” dual-fuel range w/convection oven and Sub-Zero refrigerator. Two generous bedrooms with double closets offer easy main floor living. The remodeled lower level offers a spacious family room, guest room, private bath, separate laundry, and a 650-bottle wine cellar - an ideal space for a guest apartment or in-law suite. The beautiful tiled patio is perfect for gatherings in any season. Professionally designed, the landscaped yard features a Trex deck, a decorative block wall, and a covered barbecue area for year-round outdoor living. The detached oversized 1+ car garage, connected via a breezeway, is enhanced with beautiful, locally made custom carriage doors. Recent improvements include a remodeled bathroom, new roof, and irrigation system. Walking distance to shops and restaurants on both Hawthorne & Division! Minutes to downtown! This home is a perfect balance of historic charm and modern conveniences in a vibrant community! [Home Energy Score = 5. HES Report at https://rpt.greenbuildingregistry.com/hes/OR10232505]
Zillow last checked: 8 hours ago
Listing updated: November 01, 2024 at 07:45am
Listed by:
Katie Fracasso PC 503-793-8605,
Living Room Realty,
Jennifer Raynak 503-793-8606,
Living Room Realty
Bought with:
Kevin Caplener, 200503167
Windermere Realty Trust
Source: RMLS (OR),MLS#: 24192603
Facts & features
Interior
Bedrooms & bathrooms
- Bedrooms: 3
- Bathrooms: 2
- Full bathrooms: 2
- Main level bathrooms: 1
Primary bedroom
- Features: Ceiling Fan, Hardwood Floors, Closet
- Level: Main
- Area: 216
- Dimensions: 18 x 12
Bedroom 2
- Features: Ceiling Fan, Hardwood Floors, Closet
- Level: Main
- Area: 182
- Dimensions: 14 x 13
Bedroom 3
- Features: Closet, Wallto Wall Carpet
- Level: Lower
- Area: 140
- Dimensions: 14 x 10
Dining room
- Features: Coved, Hardwood Floors
- Level: Main
- Area: 165
- Dimensions: 15 x 11
Family room
- Features: Builtin Features, Fireplace, Wallto Wall Carpet
- Level: Lower
- Area: 322
- Dimensions: 23 x 14
Kitchen
- Features: Builtin Range, Dishwasher, Disposal, Eating Area, Microwave, Pantry
- Level: Main
- Area: 136
- Width: 8
Living room
- Features: Coved, Hardwood Floors
- Level: Main
- Area: 384
- Dimensions: 24 x 16
Heating
- Forced Air, Fireplace(s)
Cooling
- Central Air
Appliances
- Included: Built In Oven, Built-In Range, Convection Oven, Dishwasher, Disposal, Microwave, Gas Water Heater
Features
- Ceiling Fan(s), Closet, Coved, Built-in Features, Eat-in Kitchen, Pantry
- Flooring: Hardwood, Wall to Wall Carpet
- Windows: Vinyl Frames, Wood Frames
- Basement: Finished,Storage Space
- Number of fireplaces: 2
Interior area
- Total structure area: 2,618
- Total interior livable area: 2,618 sqft
Property
Parking
- Total spaces: 1
- Parking features: Driveway, Off Street, Detached
- Garage spaces: 1
- Has uncovered spaces: Yes
Features
- Stories: 2
- Patio & porch: Covered Deck, Covered Patio, Deck
- Fencing: Fenced
Lot
- Size: 5,227 sqft
- Features: Corner Lot, Level, Sprinkler, SqFt 5000 to 6999
Details
- Parcel number: R138137
Construction
Type & style
- Home type: SingleFamily
- Architectural style: Traditional
- Property subtype: Residential, Single Family Residence
Materials
- Stucco
- Roof: Composition
Condition
- Resale
- New construction: No
- Year built: 1940
Utilities & green energy
- Gas: Gas
- Sewer: Public Sewer
- Water: Public
Community & neighborhood
Location
- Region: Portland
Other
Other facts
- Listing terms: Cash,Conventional,VA Loan
- Road surface type: Paved
Price history
| Date | Event | Price |
|---|---|---|
| 11/1/2024 | Sold | $825,000$315/sqft |
Source: | ||
| 10/3/2024 | Pending sale | $825,000$315/sqft |
Source: | ||
| 9/27/2024 | Listed for sale | $825,000+33.5%$315/sqft |
Source: | ||
| 3/24/2021 | Listing removed | -- |
Source: Owner | ||
| 3/11/2015 | Sold | $618,000-1.1%$236/sqft |
Source: Public Record | ||
Public tax history
| Year | Property taxes | Tax assessment |
|---|---|---|
| 2025 | $12,870 +3.7% | $477,640 +3% |
| 2024 | $12,407 +4% | $463,730 +3% |
| 2023 | $11,931 +2.2% | $450,230 +3% |
Find assessor info on the county website
Neighborhood: Hosford-Abernethy
Nearby schools
GreatSchools rating
- 10/10Abernethy Elementary SchoolGrades: K-5Distance: 0.5 mi
- 7/10Hosford Middle SchoolGrades: 6-8Distance: 0.4 mi
- 7/10Cleveland High SchoolGrades: 9-12Distance: 0.8 mi
Schools provided by the listing agent
- Elementary: Abernethy
- Middle: Hosford
- High: Cleveland
Source: RMLS (OR). This data may not be complete. We recommend contacting the local school district to confirm school assignments for this home.
Get a cash offer in 3 minutes
Find out how much your home could sell for in as little as 3 minutes with a no-obligation cash offer.
Estimated market value
$801,500
Get a cash offer in 3 minutes
Find out how much your home could sell for in as little as 3 minutes with a no-obligation cash offer.
Estimated market value
$801,500
