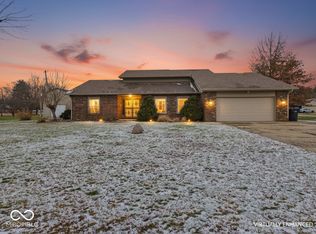Sold
$367,000
2110 Round Barn Rd, Anderson, IN 46017
3beds
2,326sqft
Residential, Single Family Residence
Built in 1977
0.44 Acres Lot
$387,600 Zestimate®
$158/sqft
$1,478 Estimated rent
Home value
$387,600
$322,000 - $465,000
$1,478/mo
Zestimate® history
Loading...
Owner options
Explore your selling options
What's special
SPECIAL MORTGAGE OPTIONS! Seller is offering a 3-2-1 rate buydown that lets you enjoy lower payments for the first one to three years (without any additional cost to you). This beautiful 3 bedroom, 2 bath home in the family-friendly Eastwood Farms neighborhood offers the perfect blend of space, style, and convenience. Nestled on a large corner lot with a spacious 2,326 SF of living space, this home features an open-concept layout filled with natural light and large windows that enhance its inviting atmosphere. The hearth room welcomes you in with an eye catching floor-to-ceiling, double-sided stone fireplace. The room flows into the open dining room and great room with beautiful cedar beams and warm paint tones, providing extra space for relaxation or entertaining guests. The modern kitchen, complete with stainless steel appliances, granite countertops, ample cabinetry, buffet bar, custom shelving and large center island is perfectly laid out for the avid cook. The primary suite is a true retreat, featuring a spacious bedroom, a walk-in closet, dual sinks, large tiled shower and fresh new carpet. With a faux split floor plan, the other spacious bedrooms have large closets, offering ample storage space for any lifestyle. This home has been thoroughly updated and remodeled featuring new vinyl plank floors, new carpet, updated lighting, fresh new paint (interior and exterior), a new furnace, brand new appliances, 360 SF addition, new master bath, new kitchen and more; to provide a convenient, worry-free, move-in ready experience. A spacious two-car garage with extra storage space, a relaxing covered front porch, big yard and a 2nd detached 20x23 garage/workshop (heated) completes this home's exceptional features. Conveniently located near Mounds Park and easy access to I69, this home is a must-see! Schedule a showing today and make this exceptional property your next home.
Zillow last checked: 8 hours ago
Listing updated: June 04, 2025 at 06:51am
Listing Provided by:
Stacy Kanitz 765-623-8736,
Keller Williams Indy Metro NE
Bought with:
Angela Casey
Trueblood Real Estate
Source: MIBOR as distributed by MLS GRID,MLS#: 22016685
Facts & features
Interior
Bedrooms & bathrooms
- Bedrooms: 3
- Bathrooms: 2
- Full bathrooms: 2
- Main level bathrooms: 2
- Main level bedrooms: 3
Primary bedroom
- Features: Carpet
- Level: Main
- Area: 201.5 Square Feet
- Dimensions: 13x15.5
Bedroom 2
- Features: Carpet
- Level: Main
- Area: 132 Square Feet
- Dimensions: 11x12
Bedroom 3
- Features: Carpet
- Level: Main
- Area: 132 Square Feet
- Dimensions: 11x12
Dining room
- Features: Vinyl Plank
- Level: Main
- Area: 273 Square Feet
- Dimensions: 13x21
Great room
- Features: Vinyl Plank
- Level: Main
- Area: 378 Square Feet
- Dimensions: 18x21
Hearth room
- Features: Vinyl Plank
- Level: Main
- Area: 273 Square Feet
- Dimensions: 13x21
Kitchen
- Features: Vinyl Plank
- Level: Main
- Area: 275.5 Square Feet
- Dimensions: 14.5x19
Laundry
- Features: Vinyl Plank
- Level: Main
- Area: 72 Square Feet
- Dimensions: 6x12
Heating
- Electric, Forced Air, Radiant Ceiling
Appliances
- Included: Dishwasher, Electric Water Heater, MicroHood, Electric Oven, Refrigerator, Water Heater, Water Softener Owned
- Laundry: Connections All, Laundry Room
Features
- Attic Access, Breakfast Bar, Bookcases, Vaulted Ceiling(s), Kitchen Island, Entrance Foyer, Ceiling Fan(s), High Speed Internet, Pantry, Smart Thermostat, Walk-In Closet(s)
- Has basement: No
- Attic: Access Only
- Number of fireplaces: 2
- Fireplace features: Double Sided
Interior area
- Total structure area: 2,326
- Total interior livable area: 2,326 sqft
Property
Parking
- Total spaces: 2
- Parking features: Attached, Garage Door Opener
- Attached garage spaces: 2
Features
- Levels: One
- Stories: 1
- Patio & porch: Covered, Patio
- Exterior features: Lighting
Lot
- Size: 0.44 Acres
Details
- Additional structures: Outbuilding
- Parcel number: 481215300133000033
- Horse amenities: None
Construction
Type & style
- Home type: SingleFamily
- Architectural style: Ranch
- Property subtype: Residential, Single Family Residence
Materials
- Wood With Stone
- Foundation: Block
Condition
- Updated/Remodeled
- New construction: No
- Year built: 1977
Utilities & green energy
- Water: Private Well
- Utilities for property: Electricity Connected
Community & neighborhood
Location
- Region: Anderson
- Subdivision: Eastwood
Price history
| Date | Event | Price |
|---|---|---|
| 6/3/2025 | Sold | $367,000-3.2%$158/sqft |
Source: | ||
| 5/1/2025 | Pending sale | $379,000$163/sqft |
Source: | ||
| 4/17/2025 | Price change | $379,000-0.2%$163/sqft |
Source: | ||
| 4/7/2025 | Price change | $379,900-1.3%$163/sqft |
Source: | ||
| 3/25/2025 | Price change | $384,900-1.3%$165/sqft |
Source: | ||
Public tax history
| Year | Property taxes | Tax assessment |
|---|---|---|
| 2024 | $1,707 -5.9% | $177,200 +23.7% |
| 2023 | $1,813 +9.4% | $143,300 -5.2% |
| 2022 | $1,657 +6.8% | $151,200 +9.8% |
Find assessor info on the county website
Neighborhood: 46017
Nearby schools
GreatSchools rating
- 4/10Valley Grove Elementary SchoolGrades: K-4Distance: 1.4 mi
- 5/10Highland Jr High SchoolGrades: 7-8Distance: 3.1 mi
- 3/10Anderson High SchoolGrades: 9-12Distance: 4.6 mi
Schools provided by the listing agent
- Middle: Highland Middle School
Source: MIBOR as distributed by MLS GRID. This data may not be complete. We recommend contacting the local school district to confirm school assignments for this home.
Get a cash offer in 3 minutes
Find out how much your home could sell for in as little as 3 minutes with a no-obligation cash offer.
Estimated market value$387,600
Get a cash offer in 3 minutes
Find out how much your home could sell for in as little as 3 minutes with a no-obligation cash offer.
Estimated market value
$387,600
