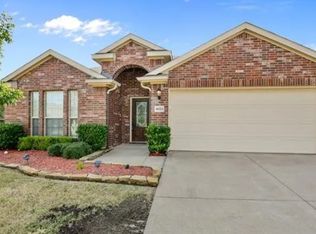Charming 3-Bedroom Home for Lease in Windmill Farms! This well-maintained 3-bedroom, 2-bathroom home offers 1,813 square feet of inviting living space, located in highly rated Forney ISD. The open-concept floorplan features luxury vinyl plank flooring, decorative lighting, and a spacious living room with ceiling fan and connects to a dining area perfect for entertaining or relaxing. The kitchen is equipped with granite countertops, stainless steel appliances including a gas range and refrigerator, a pantry, and an eat-in dining area. The large primary suite features a spacious ensuite bath, walk-in closet and shower with body sprays. Two additional bedrooms offer ceiling fans and easy access to a full bathroom with granite counters and updated fixtures. Additional highlights include a dedicated office with built-in cabinetry, a covered patio for outdoor enjoyment, a fenced backyard with 10x8 storage shed, and a 2-car garage. Community amenities include pools, parks, greenbelts, and jogging & bike paths. Available now. Pets considered on a case-by-case basis. Refrigerator, washer, and dryer included but not warrantied. Tenant responsible for all utilities. Schedule a showing today!
House for rent
$1,995/mo
2110 Rose May Dr, Forney, TX 75126
3beds
1,813sqft
Price may not include required fees and charges.
Single family residence
Available now
Cats, dogs OK
Central air
In unit laundry
Attached garage parking
Forced air
What's special
Updated fixturesDedicated officeStainless steel appliancesCeiling fansDining areaEat-in dining areaGranite countertops
- 23 hours
- on Zillow |
- -- |
- -- |
Travel times
Facts & features
Interior
Bedrooms & bathrooms
- Bedrooms: 3
- Bathrooms: 2
- Full bathrooms: 2
Heating
- Forced Air
Cooling
- Central Air
Appliances
- Included: Dishwasher, Dryer, Oven, Refrigerator, Washer
- Laundry: In Unit
Features
- Walk In Closet
- Flooring: Tile
Interior area
- Total interior livable area: 1,813 sqft
Property
Parking
- Parking features: Attached
- Has attached garage: Yes
- Details: Contact manager
Features
- Exterior features: Heating system: Forced Air, No Utilities included in rent, Walk In Closet
Details
- Parcel number: 00171600070012000200
Construction
Type & style
- Home type: SingleFamily
- Property subtype: Single Family Residence
Community & HOA
Location
- Region: Forney
Financial & listing details
- Lease term: 1 Year
Price history
| Date | Event | Price |
|---|---|---|
| 7/23/2025 | Listed for rent | $1,995-23.3%$1/sqft |
Source: Zillow Rentals | ||
| 6/6/2025 | Listing removed | $2,600$1/sqft |
Source: Zillow Rentals | ||
| 1/16/2025 | Price change | $2,600-18.8%$1/sqft |
Source: Zillow Rentals | ||
| 11/22/2024 | Listed for rent | $3,200$2/sqft |
Source: Zillow Rentals | ||
| 10/4/2024 | Listing removed | $3,200$2/sqft |
Source: Zillow Rentals | ||
![[object Object]](https://photos.zillowstatic.com/fp/bf7c90d0b2bd7d9297a6a11ed0312fa1-p_i.jpg)
