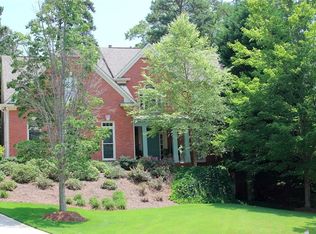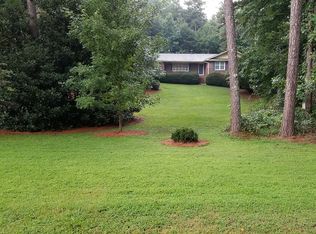Closed
$625,000
2110 Ridge Gate Dr, Cumming, GA 30041
4beds
3,127sqft
Single Family Residence, Residential
Built in 1994
0.97 Acres Lot
$689,000 Zestimate®
$200/sqft
$3,068 Estimated rent
Home value
$689,000
$648,000 - $737,000
$3,068/mo
Zestimate® history
Loading...
Owner options
Explore your selling options
What's special
Sprawling 4 bedroom, 3.5 bathroom ranch home with impressive with 10ft. ceilings. Your guests will be wowed when you host dinners in the formal dining room which features wainscoting and a tray ceiling which houses a gorgeous Swarovski® crystal chandelier! Across the foyer is the home office with built-in bookcases and a remote-controlled ceiling fan. The hardwood floors extend from the front door and into the spacious gathering room, powder room, and primary bedroom and ensuite bathroom which features, 2 separate walk-in closets, 2 separate vanities, jetted garden tub, and walk-in shower. From the primary you have access to the all-season sunroom. The open concept white kitchen features hardwood floors, updated granite countertops, on-trend white appliances, and it overlooks the spacious eat-in breakfast room and fireside family room with vaulted ceilings, wall of windows, built-in bookcases, and a remote-controlled ceiling fan. On the other side of the home are 2 spacious secondary bedrooms with walk-in closets and a Jack & Jill bathroom. The large laundry room is just off the garage and features a utility sink. The oversized 4th bedroom/bonus room with full bath and walk-in closet is located upstairs just off the family room making it the ideal location for either a teen or guest suite. Head down to the daylight/walkout terrace level and you will be impressed with all the additional living space just waiting for you to add your designing touches to suit your needs. This home sits on a quiet cul de sac street in The Gate, a desirable a swim/tennis/pickleball community located just minutes to Lake Lanier, Haw Creek Park, GA-400, and Market Place Blvd for ample shopping & dining needs. Zoned in Forsyth County’s top-rated school district.
Zillow last checked: 8 hours ago
Listing updated: August 23, 2023 at 10:51pm
Listing Provided by:
Shelley Carafano,
Ansley Real Estate| Christie's International Real Estate 678-507-4840
Bought with:
CHERYL A DEPALMA, 162934
Americas Realty, Inc.
Source: FMLS GA,MLS#: 7241304
Facts & features
Interior
Bedrooms & bathrooms
- Bedrooms: 4
- Bathrooms: 4
- Full bathrooms: 3
- 1/2 bathrooms: 1
- Main level bathrooms: 2
- Main level bedrooms: 3
Bonus room
- Description: 4th bed/bonus, walk-in closet, en suite bath
- Level: Upper
Family room
- Description: Vaulted ceiling, fireplace, built-in, hdwd floors
- Level: Main
Living room
- Description: 10 ft. ceiling, hardwood floors
- Level: Main
Office
- Description: 10ft. ceiling, ceiling fan, built-ins, hdwd floors
- Level: Main
Sun room
- Description: All-season
- Level: Main
Heating
- Central, Natural Gas
Cooling
- Ceiling Fan(s), Central Air, Window Unit(s)
Appliances
- Included: Dishwasher, Electric Cooktop, Electric Oven, Gas Water Heater, Microwave, Range Hood, Refrigerator, Self Cleaning Oven
- Laundry: Laundry Room, Main Level, Sink
Features
- Bookcases, Crown Molding, Double Vanity, Entrance Foyer, High Ceilings 10 ft Main, High Speed Internet, His and Hers Closets, Tray Ceiling(s), Vaulted Ceiling(s), Walk-In Closet(s)
- Flooring: Carpet, Ceramic Tile, Hardwood
- Windows: Double Pane Windows, Insulated Windows
- Basement: Daylight,Exterior Entry,Full,Interior Entry,Unfinished
- Number of fireplaces: 1
- Fireplace features: Family Room, Gas Log, Gas Starter
- Common walls with other units/homes: No Common Walls
Interior area
- Total structure area: 3,127
- Total interior livable area: 3,127 sqft
- Finished area above ground: 3,127
Property
Parking
- Total spaces: 2
- Parking features: Attached, Driveway, Garage, Garage Door Opener, Garage Faces Side
- Attached garage spaces: 2
- Has uncovered spaces: Yes
Accessibility
- Accessibility features: None
Features
- Levels: One and One Half
- Stories: 1
- Patio & porch: Deck, Enclosed, Glass Enclosed, Rear Porch
- Exterior features: Private Yard, No Dock
- Pool features: None
- Has spa: Yes
- Spa features: Bath, None
- Fencing: Back Yard,Fenced,Stone,Wood
- Has view: Yes
- View description: Other
- Waterfront features: None
- Body of water: None
Lot
- Size: 0.97 Acres
- Features: Back Yard, Cul-De-Sac, Front Yard, Landscaped, Wooded
Details
- Additional structures: None
- Parcel number: 199 343
- Other equipment: None
- Horse amenities: None
Construction
Type & style
- Home type: SingleFamily
- Architectural style: Ranch,Traditional
- Property subtype: Single Family Residence, Residential
Materials
- Brick Front
- Foundation: Block
- Roof: Composition,Shingle
Condition
- Resale
- New construction: No
- Year built: 1994
Details
- Builder name: John Weiland Homes
Utilities & green energy
- Electric: None
- Sewer: Septic Tank
- Water: Public
- Utilities for property: Cable Available, Electricity Available, Natural Gas Available, Phone Available, Underground Utilities, Water Available
Green energy
- Energy efficient items: Appliances
- Energy generation: None
Community & neighborhood
Security
- Security features: Smoke Detector(s)
Community
- Community features: Clubhouse, Homeowners Assoc, Near Schools, Near Shopping, Near Trails/Greenway, Pickleball, Playground, Pool, Street Lights, Tennis Court(s)
Location
- Region: Cumming
- Subdivision: The Gates
HOA & financial
HOA
- Has HOA: Yes
- HOA fee: $640 annually
- Services included: Reserve Fund, Swim, Tennis
Other
Other facts
- Listing terms: Cash,Conventional,FHA,VA Loan
- Road surface type: Paved
Price history
| Date | Event | Price |
|---|---|---|
| 8/22/2023 | Sold | $625,000-2.2%$200/sqft |
Source: | ||
| 8/7/2023 | Pending sale | $639,000$204/sqft |
Source: | ||
| 8/3/2023 | Price change | $639,000-1.7%$204/sqft |
Source: | ||
| 8/1/2023 | Listed for sale | $650,000$208/sqft |
Source: | ||
| 7/30/2023 | Pending sale | $650,000$208/sqft |
Source: | ||
Public tax history
| Year | Property taxes | Tax assessment |
|---|---|---|
| 2024 | $6,042 +721.6% | $250,000 -2.5% |
| 2023 | $735 -9.5% | $256,492 +25.4% |
| 2022 | $812 +3.6% | $204,464 +17.2% |
Find assessor info on the county website
Neighborhood: Gates
Nearby schools
GreatSchools rating
- 7/10Mashburn Elementary SchoolGrades: PK-5Distance: 0.7 mi
- 8/10Lakeside Middle SchoolGrades: 6-8Distance: 1.1 mi
- 8/10Forsyth Central High SchoolGrades: 9-12Distance: 3.3 mi
Schools provided by the listing agent
- Elementary: Mashburn
- Middle: Lakeside - Forsyth
- High: Forsyth Central
Source: FMLS GA. This data may not be complete. We recommend contacting the local school district to confirm school assignments for this home.
Get a cash offer in 3 minutes
Find out how much your home could sell for in as little as 3 minutes with a no-obligation cash offer.
Estimated market value
$689,000
Get a cash offer in 3 minutes
Find out how much your home could sell for in as little as 3 minutes with a no-obligation cash offer.
Estimated market value
$689,000

