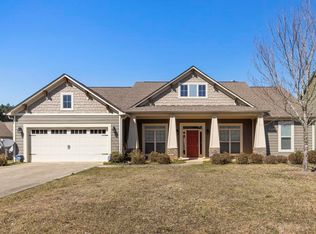Immaculate and move-in ready! Split floor plan with 4th bedroom and bath upstairs. Kitchen faucet & hdware '15, ceramic backsplash, stainless appliances, recessed lighting. Most of interior painted 2012-15. Den or multi-purpose room at front, fireplace in great room, tray ceiling in dining and master bedroom. Roomy back yard with privacy fence, custom sandbox can stay or be removed.
This property is off market, which means it's not currently listed for sale or rent on Zillow. This may be different from what's available on other websites or public sources.


