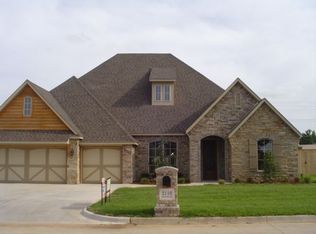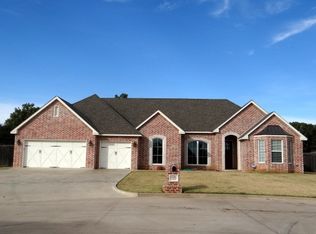Sold for $382,000
$382,000
2110 Ranchview Ct, Duncan, OK 73533
3beds
2,308sqft
Single Family Residence
Built in ----
-- sqft lot
$386,600 Zestimate®
$166/sqft
$2,000 Estimated rent
Home value
$386,600
Estimated sales range
Not available
$2,000/mo
Zestimate® history
Loading...
Owner options
Explore your selling options
What's special
Listed by Phyllis Howell w/Bridges Realty. 2110 Ranchview Ct. Step into this amazing house and you are drawn to the beautiful wood work, Plantation Shutters, wood blinds. Formal Dining, Large Family room w/brick fireplace w/gas logs. The kitchen has amazing custom alder wood cabinetry with granite surface. The center island is great for prepping and has a sink and disposal. Adjoining this is a spacious eating area. The guest bedrooms have walk in closets and share a full bath with tub/shower, again with alder cabinets and granite. The inside utility room has a sink and working area along with built ins. Th Master Suite consist of large bedroom with trey ceilings and more great windows. Bath has tiled walk in shower and jetted tub. The walk in closet is a wonderful size. Outdoors looks like a park setting with many trees and beautiful flower beds as well as a standing bed for more plants. Surrounded by privacy fencing and a storm shelter. Three car garage with attic floored storage. Water softener and Osmosis system. HOA Dues $500.00yr. Call today to take a look.
Zillow last checked: 8 hours ago
Listing updated: June 23, 2025 at 02:06pm
Listed by:
Phyllis Howell,
Bridges Realty Group, Llc
Bought with:
Marci Stocking, 201138
Bridges Realty Group, Llc
Source: Duncan AOR,MLS#: 39113
Facts & features
Interior
Bedrooms & bathrooms
- Bedrooms: 3
- Bathrooms: 3
- Full bathrooms: 2
- 1/2 bathrooms: 1
Dining room
- Features: Formal Dining, Kitchen/Dine Combo
Heating
- Natural Gas, Vents in Ceiling
Cooling
- Electric
Appliances
- Included: Gas Oven/Range, Microwave, Dishwasher, Disposal, Exhaust Fan, Refrigerator, Water Softener
Features
- Central Entry Hall, Family Room, Study/Den, Inside Utility, In-Law Floorplan
- Flooring: Some Carpeting, Hardwood
- Doors: Storm Door(s)
- Windows: Storm Window(s), Shades/Blinds
- Number of fireplaces: 1
- Fireplace features: One Fireplace, Family Room, Gas Log
Interior area
- Total structure area: 2,308
- Total interior livable area: 2,308 sqft
Property
Parking
- Total spaces: 3
- Parking features: Attached, Garage Door Opener
- Has attached garage: Yes
Features
- Levels: One
- Patio & porch: Covered Patio
- Exterior features: Sprinkler System
- Has spa: Yes
- Spa features: Whirlpool/Jacuzzi
- Fencing: Fenced Yard,Wood,Brick/Stone Fence
Lot
- Features: Cul-De-Sac, Wooded, Sprinkler System, Storm Cellar, Less than 1 Acre
Details
- Parcel number: 149600010004000000
Construction
Type & style
- Home type: SingleFamily
- Architectural style: Contemporary
- Property subtype: Single Family Residence
Materials
- Brick/Stone Veneer
- Roof: Composition
Condition
- 11-15 Years,Excellent Condition
Utilities & green energy
- Sewer: Public Sewer
- Water: Public
Community & neighborhood
Security
- Security features: Smoke Detector(s), Storm Shelter
Location
- Region: Duncan
- Subdivision: Stagestand
Other
Other facts
- Price range: $382K - $382K
- Listing terms: Cash,FHA,VA Loan,Conventional
Price history
| Date | Event | Price |
|---|---|---|
| 6/23/2025 | Sold | $382,000$166/sqft |
Source: Duncan AOR #39113 Report a problem | ||
| 6/19/2025 | Pending sale | $382,000$166/sqft |
Source: Duncan AOR #39113 Report a problem | ||
| 5/24/2025 | Price change | $382,000-2.1%$166/sqft |
Source: Duncan AOR #39113 Report a problem | ||
| 4/23/2025 | Price change | $390,000-2.5%$169/sqft |
Source: Duncan AOR #39113 Report a problem | ||
| 3/28/2025 | Price change | $399,900-1.3%$173/sqft |
Source: Duncan AOR #39113 Report a problem | ||
Public tax history
| Year | Property taxes | Tax assessment |
|---|---|---|
| 2024 | $2,795 +2.6% | $33,817 +3% |
| 2023 | $2,725 +3.8% | $32,832 +3% |
| 2022 | $2,625 -0.4% | $31,876 +3% |
Find assessor info on the county website
Neighborhood: 73533
Nearby schools
GreatSchools rating
- 8/10Plato Elementary SchoolGrades: K-5Distance: 0.9 mi
- 7/10Duncan Middle SchoolGrades: 6-8Distance: 1.7 mi
- 7/10Duncan High SchoolGrades: 9-12Distance: 1.2 mi
Schools provided by the listing agent
- Elementary: Plato
- District: Duncan
Source: Duncan AOR. This data may not be complete. We recommend contacting the local school district to confirm school assignments for this home.
Get pre-qualified for a loan
At Zillow Home Loans, we can pre-qualify you in as little as 5 minutes with no impact to your credit score.An equal housing lender. NMLS #10287.

