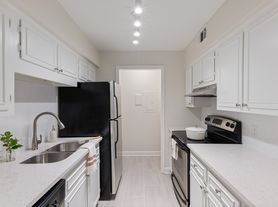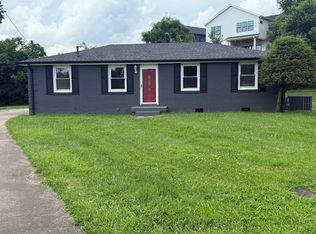Beautiful 2BR/1BA home in desirable Nashville
Welcome to this beautiful 2-bedroom, 1-bathroom condo in Nashville, TN, offering a stylish and low-maintenance living space.
This updated home features solid surface flooring throughout, granite countertops, and comes with all appliances included for your convenience. Large casement windows provide plenty of natural light, creating a bright and inviting atmosphere.
Designed for an easy-to-maintain lifestyle, this condo also includes private parking for added convenience.
Located in a sought-after Nashville neighborhood, you'll be close to shopping, dining, entertainment, and everyday essentials.
Condo Highlights:
-Solid surface flooring throughout
-Granite countertops
-Appliances included
-Large casement windows with natural light
-Private parking
-Convenient Nashville location near shopping and dining
Pet Policy: Pets Allowed
Move-In Timeframe: Within 21 days of approval
Rental Requirements
-Income: 3x monthly rent (combined household income)
-Credit Score: 600 preferred; subject to review
-Rental History: Positive history required; past evictions or bankruptcies may affect eligibility
-Background Check: Required & reviewed as part of overall application
-Lease Term: 12 months
Move-In Costs
-Application Fee: $69/adult (Zillow applications not accepted)
-Admin Fee: $199 due at move-in
-Security Deposit: $1,000 due within 48hr of approval
-First Month's Rent: Due before move-in
Other Charges
-Utilities: Tenant pays all utilities
-Pets: $250 non-refundable deposit + $50/month per pet
-Resident Benefits Package: $64.95/month
(Includes renters insurance, pest control, HVAC filter delivery, rewards, and credit building)
Additional Info
-School Zones: Subject to change please verify independently
-Application Fees: Non-refundable; visit the property before applying or proceed at your discretion
-Equal Housing Opportunity
-Scam Notice: We do not advertise on Craigslist, Facebook Marketplace, LetGo, or similar. Report any suspicious listings.
This property allows self guided viewing without an appointment. Contact for details.
Apartment for rent
$1,795/mo
2110 Portland Ave APT 304, Nashville, TN 37212
2beds
--sqft
Price may not include required fees and charges.
Apartment
Available now
Cats, dogs OK
Air conditioner, central air
In unit laundry
None parking
-- Heating
What's special
Private parkingSolid surface flooringGranite countertops
- 72 days |
- -- |
- -- |
Travel times
Looking to buy when your lease ends?
Consider a first-time homebuyer savings account designed to grow your down payment with up to a 6% match & 3.83% APY.
Facts & features
Interior
Bedrooms & bathrooms
- Bedrooms: 2
- Bathrooms: 1
- Full bathrooms: 1
Cooling
- Air Conditioner, Central Air
Appliances
- Included: Dishwasher, Dryer, Microwave, Refrigerator, Washer
- Laundry: Contact manager
Property
Parking
- Parking features: Contact manager
- Details: Contact manager
Features
- Exterior features: Heating system: none, No Utilities included in rent
Details
- Parcel number: 104120B12500CO
Construction
Type & style
- Home type: Apartment
- Property subtype: Apartment
Building
Management
- Pets allowed: Yes
Community & HOA
Location
- Region: Nashville
Financial & listing details
- Lease term: Contact For Details
Price history
| Date | Event | Price |
|---|---|---|
| 10/6/2025 | Price change | $1,795-7.9% |
Source: Zillow Rentals | ||
| 9/9/2025 | Price change | $1,950-2.5% |
Source: Zillow Rentals | ||
| 8/28/2025 | Listed for rent | $2,000+5.3% |
Source: Zillow Rentals | ||
| 8/14/2025 | Listing removed | $379,900 |
Source: | ||
| 7/8/2025 | Price change | $379,900-5% |
Source: | ||
Neighborhood: Hillsboro West End
There are 2 available units in this apartment building

