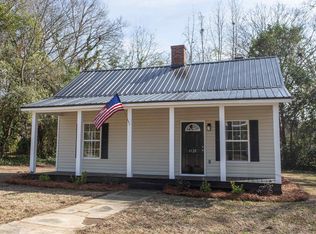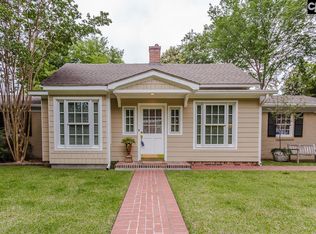Located in Camden's Historic Mill Village, this 2007 home has modern features and is ideal for first time buyers or those looking to downsize to a convenient location. Hardwood floors, vaulted ceilings, 9 foot smooth ceilings throughout, and a screened porch overlooking a fenced in backyard. Call today, this one won't last long.
This property is off market, which means it's not currently listed for sale or rent on Zillow. This may be different from what's available on other websites or public sources.

