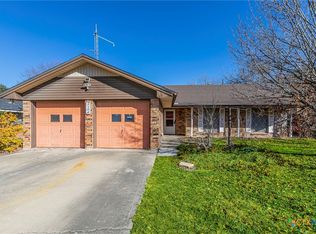Brick 4BR, 2BA, 2-car garage, fireplace, enclosed patio, central air and heat. Nice, private,wooded backyard. Fake wood laminate flooring. Excellent location. One mile to Sam s Club, Walmart & Walgreens. Minutes to Baylor Scott & White. No pets or smoking. References required Please contact owner at number listed. 2 year lease prefered. Rental history & credit check. No pets or smoking. Stable job with verified sufficient income. No section 8 housing. Thank you for viewing,
This property is off market, which means it's not currently listed for sale or rent on Zillow. This may be different from what's available on other websites or public sources.
