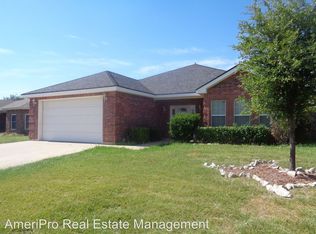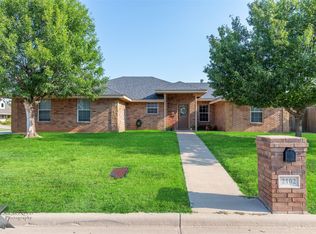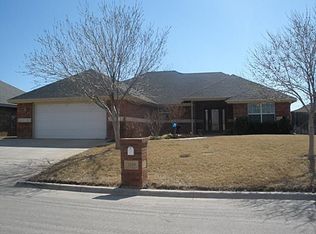Sold
Price Unknown
2110 Old Ironsides Rd, Abilene, TX 79601
3beds
1,802sqft
Single Family Residence
Built in 2004
6,969.6 Square Feet Lot
$273,500 Zestimate®
$--/sqft
$2,567 Estimated rent
Home value
$273,500
$260,000 - $287,000
$2,567/mo
Zestimate® history
Loading...
Owner options
Explore your selling options
What's special
One of a kind property! 2 living areas. Newer luxury vinyl plank flooring throughout! Pretty architecture with special details all around. Totally updated
gourmet kitchen with beautiful Quartz countertops! Large island plus SS appliances and lots of counter space for the chef! 2nd living area or dining area off of the amazing kitchen. Pretty French doors leading to a covered patio in the back yard with Pergola. Storage building has electricity for a nice workshop. Large primary bedroom with updated primary bath! Double sinks and vanities plus a remodeled, large tile walk-in shower! Bathroom has extra wide doorway and shower opening for someone needing easy access. Nice walk-in closet. 2 more bedrooms with guest bath down the hall. Separate laundry room with storage! Don't miss this pretty updated home with many design features and special touches through out!
Zillow last checked: 8 hours ago
Listing updated: August 31, 2025 at 07:00am
Listed by:
Jamie Arnold 0459587 325-692-3274,
Arnold-REALTORS 325-692-3274
Bought with:
Kristi Andrew
Abilene Group Premier Re. Adv.
Source: NTREIS,MLS#: 20901191
Facts & features
Interior
Bedrooms & bathrooms
- Bedrooms: 3
- Bathrooms: 2
- Full bathrooms: 2
Primary bedroom
- Features: Ceiling Fan(s), Double Vanity, En Suite Bathroom, Separate Shower, Walk-In Closet(s)
- Level: First
- Dimensions: 16 x 14
Living room
- Level: First
- Dimensions: 14 x 15
Heating
- Central, Electric
Cooling
- Central Air, Ceiling Fan(s), Electric
Appliances
- Included: Dishwasher, Electric Water Heater, Disposal
- Laundry: Laundry in Utility Room
Features
- Granite Counters, Kitchen Island, Open Floorplan, Pantry, Walk-In Closet(s)
- Flooring: Carpet, Ceramic Tile, Luxury Vinyl Plank
- Windows: Window Coverings
- Has basement: No
- Has fireplace: No
Interior area
- Total interior livable area: 1,802 sqft
Property
Parking
- Total spaces: 2
- Parking features: Door-Single, Garage Faces Front, Garage, Garage Door Opener
- Attached garage spaces: 2
Accessibility
- Accessibility features: Accessible Full Bath
Features
- Levels: One
- Stories: 1
- Patio & porch: Covered
- Exterior features: Storage
- Pool features: None
- Fencing: Fenced
Lot
- Size: 6,969 sqft
- Features: Landscaped, Subdivision, Sprinkler System
Details
- Parcel number: 970584
Construction
Type & style
- Home type: SingleFamily
- Architectural style: Traditional,Detached
- Property subtype: Single Family Residence
Materials
- Brick
- Foundation: Slab
- Roof: Composition
Condition
- Year built: 2004
Utilities & green energy
- Sewer: Public Sewer
- Water: Public
- Utilities for property: Sewer Available, Water Available
Community & neighborhood
Location
- Region: Abilene
- Subdivision: Heritage Parks
HOA & financial
HOA
- Has HOA: Yes
- HOA fee: $144 annually
- Services included: Maintenance Grounds
- Association name: Heritage Parks HOA
- Association phone: 325-267-0756
Other
Other facts
- Listing terms: Cash,Conventional,FHA,VA Loan
Price history
| Date | Event | Price |
|---|---|---|
| 8/29/2025 | Sold | -- |
Source: NTREIS #20901191 Report a problem | ||
| 8/22/2025 | Pending sale | $280,000$155/sqft |
Source: NTREIS #20901191 Report a problem | ||
| 8/9/2025 | Contingent | $280,000$155/sqft |
Source: NTREIS #20901191 Report a problem | ||
| 6/25/2025 | Price change | $280,000-1.8%$155/sqft |
Source: NTREIS #20901191 Report a problem | ||
| 6/2/2025 | Price change | $285,000-1.7%$158/sqft |
Source: NTREIS #20901191 Report a problem | ||
Public tax history
| Year | Property taxes | Tax assessment |
|---|---|---|
| 2025 | -- | $255,640 +7.2% |
| 2024 | $2,670 -0.9% | $238,511 +10% |
| 2023 | $2,694 -27.2% | $216,828 +10.6% |
Find assessor info on the county website
Neighborhood: Buck Creek
Nearby schools
GreatSchools rating
- 4/10Taylor Elementary SchoolGrades: K-5Distance: 2.2 mi
- 5/10Craig Middle SchoolGrades: 6-8Distance: 3.5 mi
- 5/10Abilene High SchoolGrades: 9-12Distance: 4.6 mi
Schools provided by the listing agent
- Elementary: Taylor
- Middle: Craig
- High: Abilene
- District: Abilene ISD
Source: NTREIS. This data may not be complete. We recommend contacting the local school district to confirm school assignments for this home.


