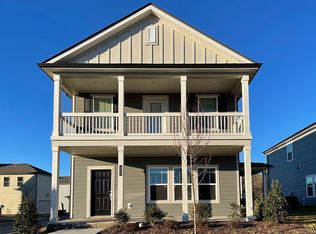Closed
$495,000
2110 Notchleaf Rd, Antioch, TN 37013
3beds
2,370sqft
Single Family Residence, Residential
Built in 2019
4,791.6 Square Feet Lot
$493,000 Zestimate®
$209/sqft
$2,477 Estimated rent
Home value
$493,000
$468,000 - $518,000
$2,477/mo
Zestimate® history
Loading...
Owner options
Explore your selling options
What's special
Nestled in the heart of Cane Ridge, this stunning home perfectly blends modern comfort, community living, and everyday convenience. Natural light floods through oversized windows, highlighting the flowing open-concept design. The chef-inspired kitchen—complete with sleek cabinetry, ample counter space, and an inviting island—connects seamlessly to the dining and living areas. Step right out to your private deck and fenced backyard, perfect for entertaining, morning coffee, or as a playroom.
Upstairs, you’ll find three oversized bedrooms, plus a versatile loft-style living area that’s ideal as a playroom, media lounge, or game room. An additional landing makes an excellent home office, study nook, or creative studio—giving you plenty of flexibility to design the home around your lifestyle.
Set on one of the largest lots in Clover Glen, this home offers more yard space and unmatched privacy. Located at the end of a peaceful cul-de-sac and backing to a lush tree line, it feels like a retreat while still being minutes from everything.
The community features a sparkling pool, clubhouse, expansive green spaces, and HOA-included perks like trash pickup. With newer construction throughout, Clover Glen delivers modern design and a fresh, cohesive neighborhood feel.
Convenience is unbeatable: you’re minutes from I-24, Publix, Kroger, and Brentwood/Concord dining, with the growing Nolensville corridor and brand-new Tanger Outlets right nearby.
This property truly checks every box—modern design, versatile spaces, exceptional privacy, and a thriving community in one of Middle Tennessee’s best locations. Don’t wait—schedule your private showing today! Washer & Dryer do not convey.
Zillow last checked: 8 hours ago
Listing updated: October 20, 2025 at 09:07am
Listing Provided by:
Sloan Hines 865-919-3773,
The Gomes Agency,
Jake Gomes 615-968-9539,
The Gomes Agency
Bought with:
Aaron Glicken, 368934
Redfin
Source: RealTracs MLS as distributed by MLS GRID,MLS#: 2979381
Facts & features
Interior
Bedrooms & bathrooms
- Bedrooms: 3
- Bathrooms: 3
- Full bathrooms: 2
- 1/2 bathrooms: 1
Bedroom 1
- Features: Suite
- Level: Suite
- Area: 306 Square Feet
- Dimensions: 18x17
Bedroom 2
- Features: Walk-In Closet(s)
- Level: Walk-In Closet(s)
- Area: 120 Square Feet
- Dimensions: 12x10
Bedroom 3
- Features: Walk-In Closet(s)
- Level: Walk-In Closet(s)
- Area: 121 Square Feet
- Dimensions: 11x11
Primary bathroom
- Features: Suite
- Level: Suite
Dining room
- Features: Other
- Level: Other
Kitchen
- Features: Eat-in Kitchen
- Level: Eat-in Kitchen
- Area: 396 Square Feet
- Dimensions: 22x18
Living room
- Features: Great Room
- Level: Great Room
- Area: 324 Square Feet
- Dimensions: 18x18
Other
- Features: Utility Room
- Level: Utility Room
- Area: 64 Square Feet
- Dimensions: 8x8
Recreation room
- Features: Second Floor
- Level: Second Floor
- Area: 196 Square Feet
- Dimensions: 14x14
Heating
- Electric
Cooling
- Electric
Appliances
- Included: Built-In Gas Oven, Built-In Gas Range, Dishwasher, Disposal, Freezer, Ice Maker, Refrigerator, Stainless Steel Appliance(s)
Features
- Built-in Features, Ceiling Fan(s), Extra Closets, Walk-In Closet(s)
- Flooring: Carpet, Wood, Laminate, Tile
- Basement: None
Interior area
- Total structure area: 2,370
- Total interior livable area: 2,370 sqft
- Finished area above ground: 2,370
Property
Parking
- Total spaces: 2
- Parking features: Garage Faces Rear
- Attached garage spaces: 2
Features
- Levels: Two
- Stories: 2
- Fencing: Back Yard
Lot
- Size: 4,791 sqft
- Dimensions: 25 x 100
- Features: Level
- Topography: Level
Details
- Parcel number: 182150B02000CO
- Special conditions: Standard
Construction
Type & style
- Home type: SingleFamily
- Property subtype: Single Family Residence, Residential
Materials
- Brick
- Roof: Asphalt
Condition
- New construction: No
- Year built: 2019
Utilities & green energy
- Sewer: Public Sewer
- Water: Public
- Utilities for property: Electricity Available, Water Available
Community & neighborhood
Location
- Region: Antioch
- Subdivision: Clover Glen
HOA & financial
HOA
- Has HOA: Yes
- HOA fee: $92 monthly
- Services included: Recreation Facilities, Trash
- Second HOA fee: $450 one time
Price history
| Date | Event | Price |
|---|---|---|
| 10/20/2025 | Sold | $495,000$209/sqft |
Source: | ||
| 9/17/2025 | Contingent | $495,000$209/sqft |
Source: | ||
| 9/12/2025 | Price change | $495,000-2.9%$209/sqft |
Source: | ||
| 8/24/2025 | Listed for sale | $510,000+2.4%$215/sqft |
Source: | ||
| 9/9/2022 | Sold | $498,000$210/sqft |
Source: | ||
Public tax history
| Year | Property taxes | Tax assessment |
|---|---|---|
| 2024 | $2,724 | $93,225 |
| 2023 | $2,724 | $93,225 |
| 2022 | $2,724 -1% | $93,225 |
Find assessor info on the county website
Neighborhood: 37013
Nearby schools
GreatSchools rating
- 7/10A. Z. Kelley Elementary SchoolGrades: PK-4Distance: 1.8 mi
- 4/10Thurgood Marshall Middle SchoolGrades: 5-8Distance: 1.9 mi
- 2/10Cane Ridge High SchoolGrades: 9-12Distance: 2.4 mi
Schools provided by the listing agent
- Elementary: A. Z. Kelley Elementary
- Middle: Thurgood Marshall Middle
- High: Cane Ridge High School
Source: RealTracs MLS as distributed by MLS GRID. This data may not be complete. We recommend contacting the local school district to confirm school assignments for this home.
Get a cash offer in 3 minutes
Find out how much your home could sell for in as little as 3 minutes with a no-obligation cash offer.
Estimated market value
$493,000
Get a cash offer in 3 minutes
Find out how much your home could sell for in as little as 3 minutes with a no-obligation cash offer.
Estimated market value
$493,000
