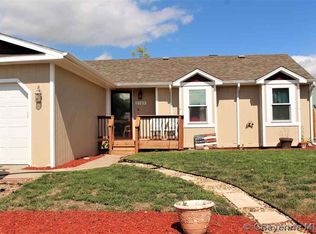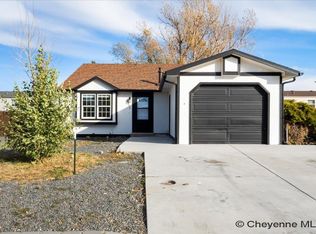Sold on 10/31/24
Price Unknown
2110 Neal Ave, Cheyenne, WY 82007
3beds
1,344sqft
City Residential, Residential
Built in 1986
6,534 Square Feet Lot
$262,000 Zestimate®
$--/sqft
$1,773 Estimated rent
Home value
$262,000
$246,000 - $278,000
$1,773/mo
Zestimate® history
Loading...
Owner options
Explore your selling options
What's special
Welcome to this inviting 3-bedroom, 2-bath home located in Country West neighborhood! This cozy tri-level home features a beautifully updated kitchen with granite countertops, Hickory cabinets, and hardwood floors that flow throughout the main living areas. Upstairs, you'll find two spacious bedrooms, with the primary bath offering a relaxing jetted tub. One more bedroom and another living area can be found on the main floor. On a corner lot, the fenced backyard on is perfect for entertaining, complete with a pavered patio and a handy storage shed for extra space. The attached 1-car garage provides convenience, and the seller is offering a $5,000 flooring allowance to make this home truly yours!
Zillow last checked: 8 hours ago
Listing updated: November 01, 2024 at 08:59am
Listed by:
Mariah Jeffery 307-316-2239,
Coldwell Banker, The Property Exchange
Bought with:
Shae Risheill
RE/MAX Capitol Properties
Source: Cheyenne BOR,MLS#: 94820
Facts & features
Interior
Bedrooms & bathrooms
- Bedrooms: 3
- Bathrooms: 2
- Full bathrooms: 2
Primary bedroom
- Level: Upper
- Area: 156
- Dimensions: 12 x 13
Bedroom 2
- Level: Upper
- Area: 121
- Dimensions: 11 x 11
Bedroom 3
- Level: Lower
- Area: 110
- Dimensions: 10 x 11
Bathroom 1
- Features: Full
- Level: Upper
Bathroom 2
- Features: Full
- Level: Lower
Family room
- Level: Lower
- Area: 182
- Dimensions: 13 x 14
Kitchen
- Level: Main
- Area: 169
- Dimensions: 13 x 13
Living room
- Level: Main
- Area: 208
- Dimensions: 13 x 16
Heating
- Forced Air, Natural Gas
Cooling
- Central Air
Appliances
- Included: Dishwasher, Disposal, Microwave, Range, Refrigerator
- Laundry: Lower Level
Features
- Eat-in Kitchen
- Basement: None,Crawl Space,Sump Pump
- Number of fireplaces: 1
- Fireplace features: One
Interior area
- Total structure area: 1,344
- Total interior livable area: 1,344 sqft
- Finished area above ground: 1,344
Property
Parking
- Total spaces: 1
- Parking features: 1 Car Attached
- Attached garage spaces: 1
Accessibility
- Accessibility features: None
Features
- Levels: Tri-Level
- Patio & porch: Patio
- Has spa: Yes
- Spa features: Bath
- Fencing: Back Yard
Lot
- Size: 6,534 sqft
- Dimensions: 6,597
- Features: Corner Lot
Details
- Additional structures: Utility Shed
- Parcel number: 1366172090010
- Special conditions: Arms Length Sale
Construction
Type & style
- Home type: SingleFamily
- Property subtype: City Residential, Residential
Materials
- Wood/Hardboard
- Roof: Composition/Asphalt
Condition
- New construction: No
- Year built: 1986
Utilities & green energy
- Electric: Black Hills Energy
- Gas: Black Hills Energy
- Sewer: City Sewer
- Water: Public
Community & neighborhood
Security
- Security features: Security System
Location
- Region: Cheyenne
- Subdivision: Country West
HOA & financial
HOA
- Has HOA: Yes
- HOA fee: $144 annually
- Services included: Road Maintenance
Other
Other facts
- Listing agreement: N
- Listing terms: Cash,Conventional,FHA,VA Loan
Price history
| Date | Event | Price |
|---|---|---|
| 10/31/2024 | Sold | -- |
Source: | ||
| 10/9/2024 | Pending sale | $265,000$197/sqft |
Source: | ||
| 10/6/2024 | Listed for sale | $265,000$197/sqft |
Source: | ||
| 9/26/2024 | Pending sale | $265,000$197/sqft |
Source: | ||
| 9/20/2024 | Listed for sale | $265,000+82.8%$197/sqft |
Source: | ||
Public tax history
| Year | Property taxes | Tax assessment |
|---|---|---|
| 2024 | $1,491 +3% | $19,831 +2.9% |
| 2023 | $1,447 +10.6% | $19,274 +13% |
| 2022 | $1,308 +19.5% | $17,055 +20.9% |
Find assessor info on the county website
Neighborhood: 82007
Nearby schools
GreatSchools rating
- 2/10Rossman Elementary SchoolGrades: PK-6Distance: 0.4 mi
- 2/10Johnson Junior High SchoolGrades: 7-8Distance: 1.2 mi
- 2/10South High SchoolGrades: 9-12Distance: 1 mi

