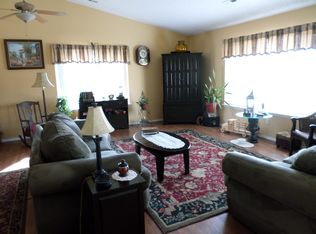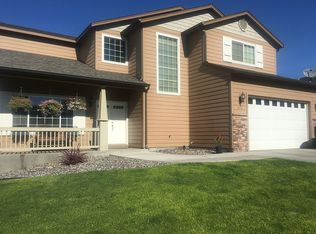Well cared for home in highly desired neighborhood. 4 bed 2 bath home with covered back patio, tool shed and hot tub. Private back yard,Timed underground sprinklers and fenced. Inside you have an open floor plan, newer carpet, stainless appliances. Tons of storage in the garage and space for above ground pool or fire pit.
This property is off market, which means it's not currently listed for sale or rent on Zillow. This may be different from what's available on other websites or public sources.


