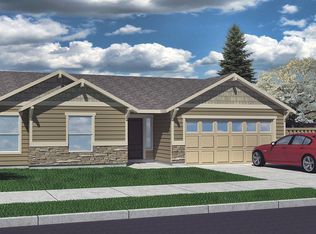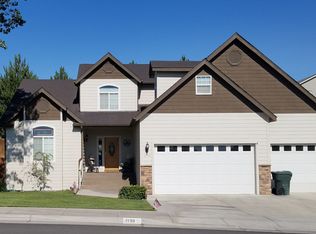Sold
$382,000
2110 NW Dawn Dr, Hermiston, OR 97838
3beds
1,833sqft
Residential, Single Family Residence
Built in 2017
7,840.8 Square Feet Lot
$386,500 Zestimate®
$208/sqft
$2,189 Estimated rent
Home value
$386,500
$344,000 - $433,000
$2,189/mo
Zestimate® history
Loading...
Owner options
Explore your selling options
What's special
A stunning home providing comfort and elegance! The main level features an inviting dining area, modern kitchen, cozy living room, and a convenient half bath. The kitchen offers you stainless steel appliances, cooking island with gas range and range hood, spacious pantry, and durable hard surface counters. Sit back and relax or play games in the living room around the gas fireplace, the perfect setting for gatherings and entertaining. Upstairs, you'll find all the bedrooms and laundry in addition to a loft. The versatile loft could be used as an office, library, game room, gym or for crafting. The primary suite amenities include tile-topped vanities, double sinks, a private room with a toilet, and walk-in shower. Step outside through the sliding door off the kitchen and living room to a freshly stained deck, where you can enjoy beautiful views overlooking the city. This outdoor space is ideal for dining or drinking your favorite beverage. The fenced yard is equipped with timed sprinklers and offers plenty of room for play or the opportunity to create a raised garden bed area. Storage won't be an issue either with the ample space provided by the garage and under the home. Don't miss out on this exceptional home—call a Realtor today to set up a tour and experience it for yourself!
Zillow last checked: 8 hours ago
Listing updated: January 23, 2025 at 02:22am
Listed by:
Tracy Hunter 541-561-5846,
eXp Realty, LLC
Bought with:
Saul Llamas, 201225302
Mountain Valley Land Company
Source: RMLS (OR),MLS#: 24077594
Facts & features
Interior
Bedrooms & bathrooms
- Bedrooms: 3
- Bathrooms: 3
- Full bathrooms: 2
- Partial bathrooms: 1
- Main level bathrooms: 1
Primary bedroom
- Level: Upper
Bedroom 2
- Level: Upper
Bedroom 3
- Level: Upper
Dining room
- Level: Main
Family room
- Level: Upper
Kitchen
- Level: Main
Living room
- Level: Main
Heating
- Forced Air
Cooling
- Central Air
Appliances
- Included: Dishwasher, Disposal, Free-Standing Gas Range, Free-Standing Refrigerator, Microwave, Plumbed For Ice Maker, Range Hood, Stainless Steel Appliance(s), Gas Water Heater
Features
- Cook Island, Pantry
- Flooring: Laminate, Vinyl, Wall to Wall Carpet
- Windows: Double Pane Windows, Vinyl Frames
- Basement: Crawl Space
- Number of fireplaces: 1
- Fireplace features: Gas
Interior area
- Total structure area: 1,833
- Total interior livable area: 1,833 sqft
Property
Parking
- Total spaces: 3
- Parking features: Driveway, On Street, Garage Door Opener, Attached
- Attached garage spaces: 3
- Has uncovered spaces: Yes
Features
- Levels: Two
- Stories: 2
- Patio & porch: Deck, Porch
- Exterior features: Yard
- Fencing: Fenced
- Has view: Yes
- View description: City
Lot
- Size: 7,840 sqft
- Features: Sloped, Sprinkler, SqFt 7000 to 9999
Details
- Parcel number: 154864
Construction
Type & style
- Home type: SingleFamily
- Property subtype: Residential, Single Family Residence
Materials
- Board & Batten Siding, Lap Siding
- Foundation: Stem Wall
- Roof: Composition
Condition
- Resale
- New construction: No
- Year built: 2017
Utilities & green energy
- Gas: Gas
- Sewer: Public Sewer
- Water: Public
Community & neighborhood
Security
- Security features: None
Location
- Region: Hermiston
Other
Other facts
- Listing terms: Cash,Conventional,FHA,USDA Loan,VA Loan
- Road surface type: Paved
Price history
| Date | Event | Price |
|---|---|---|
| 1/23/2025 | Sold | $382,000+1.6%$208/sqft |
Source: | ||
| 12/30/2024 | Pending sale | $375,900$205/sqft |
Source: | ||
| 11/20/2024 | Price change | $375,900-2.3%$205/sqft |
Source: | ||
| 9/7/2024 | Price change | $384,900-1.3%$210/sqft |
Source: | ||
| 8/25/2024 | Listed for sale | $389,900+7.5%$213/sqft |
Source: | ||
Public tax history
| Year | Property taxes | Tax assessment |
|---|---|---|
| 2024 | $5,372 +3.2% | $257,030 +6.1% |
| 2022 | $5,207 +2.4% | $242,290 +3% |
| 2021 | $5,084 +3.6% | $235,240 +3% |
Find assessor info on the county website
Neighborhood: 97838
Nearby schools
GreatSchools rating
- 3/10Rocky Heights Elementary SchoolGrades: K-5Distance: 1 mi
- 4/10Armand Larive Middle SchoolGrades: 6-8Distance: 2.3 mi
- 7/10Hermiston High SchoolGrades: 9-12Distance: 1.6 mi
Schools provided by the listing agent
- Elementary: Rocky Hts
- Middle: Armand Larive
- High: Hermiston
Source: RMLS (OR). This data may not be complete. We recommend contacting the local school district to confirm school assignments for this home.

Get pre-qualified for a loan
At Zillow Home Loans, we can pre-qualify you in as little as 5 minutes with no impact to your credit score.An equal housing lender. NMLS #10287.

