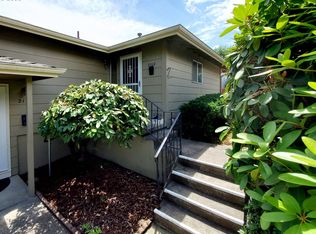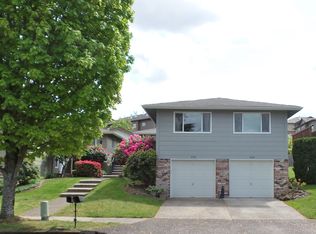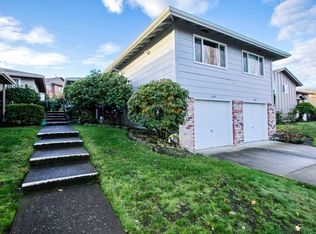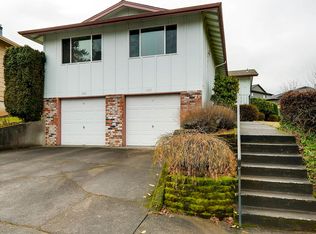Awesome 3 bed 2 bath corner duplex style condo unit, tons of natural light & updates. Split entry layout with a nice open twist. Large primary living area, with light & bright kitchen/dining, 2 bedrooms & full bath upstairs while the lower level offers a large bedroom, utility area & another full bath (potential separate living quarters?). Shared garage, updated windows, furnace/AC, water heater, roof/gutters, fresh ext/int paint, Absolutely immaculate and the 26 units are 100% owner occupied.
This property is off market, which means it's not currently listed for sale or rent on Zillow. This may be different from what's available on other websites or public sources.



