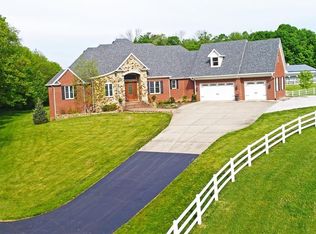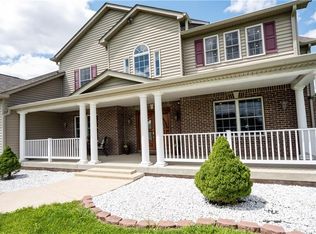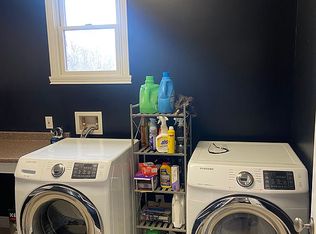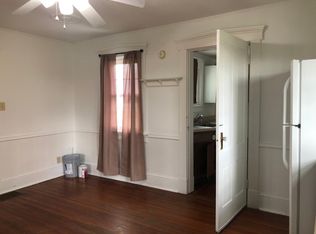Large two-story home w/views, 3-car garage, basement on gorgeous 10 ten acres. Beautiful home w/5 bedrooms, 6 baths. Huge front porch! Main: formal dining room, office/den, kitchen with high-end stainless steel appliances, center island, command ctr area, breakfast nook, family room, complete business office w/bath or in-law quarters w/sep entrance to home, next to Laundry. French doors lead to expansive newer deck overlooking this gorgeous 10-acre property w/4 acre woods! Up: Spacious Master Suite w/views, sitting room (or workout area), large master bath w/walk-in shower, sep tub, water closet & 2 sep closets, 3 additional guest rooms w/each full baths! 2,000 sqft unfin bsmnt, used as storage. Wired for security & sound systems.
This property is off market, which means it's not currently listed for sale or rent on Zillow. This may be different from what's available on other websites or public sources.



