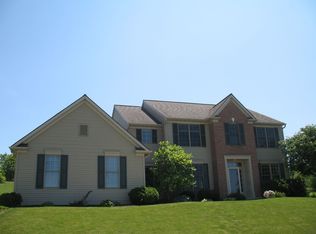This ''One of A Kind'' Home is Perfectly Located in Conestoga Valley Schools. Situated in Highly Sought After Kolbacre Ridge! This 4-5 Bedroom, Over 3200 Sq Ft, 2 Story Home, Offers Many Additional Living Spaces. This Elegant and Custom Designed Floor Plan is Spacious and Functional. Boasting a Custom Maple Kitchen with Granite Counter Tops, Gas Range, Additional Cabinetry, and Matching Hardwood Floors. The 1st Floor Boasts an Office Suite, a Living Room and Family Rm with a Gas Fireplace and a Fantastic Great Room for Entertaining or Simply Enjoying! That's Not All...The Second Floor Offers Just as Much and More. The Large Master Suite is Equipped with 2 Large Walk In Closets, A Huge Luxurious Master Suite Bath, Including a Jetted Tub for Soaking After a Long Day. Three Additional Large
This property is off market, which means it's not currently listed for sale or rent on Zillow. This may be different from what's available on other websites or public sources.

