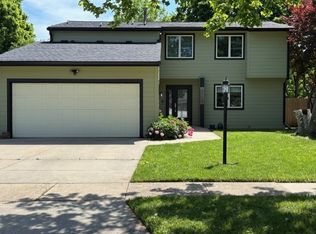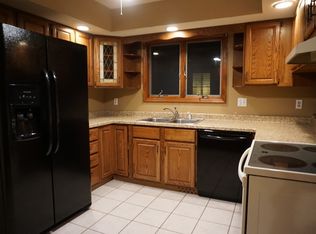Closed
$315,000
2110 Mayfair Rd, Champaign, IL 61821
3beds
1,771sqft
Single Family Residence
Built in 1983
8,000 Square Feet Lot
$345,300 Zestimate®
$178/sqft
$2,190 Estimated rent
Home value
$345,300
$328,000 - $363,000
$2,190/mo
Zestimate® history
Loading...
Owner options
Explore your selling options
What's special
Simply stunning ranch in popular Lake Devonshire neighborhood nestled in the Heart of Champaign. Not a thing to do but move in! Updates include new kitchen, updated baths, wood flooring and windows with plantation shutters throughout. The floor plan was opened up to provide a modern layout with ample space for every need! Amazing kitchen with abundant cabinetry, granite counters and stainless steel appliances. Enjoy the beautifully landscaped yard featuring many perennial beds, mature trees, a large deck with pergola and paver patio.
Zillow last checked: 8 hours ago
Listing updated: June 07, 2024 at 01:01am
Listing courtesy of:
Creg McDonald 217-493-8341,
Realty Select One,
Liz McDonald 217-649-8471,
Realty Select One
Bought with:
Ryan Dallas
RYAN DALLAS REAL ESTATE
Source: MRED as distributed by MLS GRID,MLS#: 12027926
Facts & features
Interior
Bedrooms & bathrooms
- Bedrooms: 3
- Bathrooms: 3
- Full bathrooms: 2
- 1/2 bathrooms: 1
Primary bedroom
- Features: Flooring (Carpet), Bathroom (Full)
- Level: Main
- Area: 165 Square Feet
- Dimensions: 11X15
Bedroom 2
- Features: Flooring (Carpet)
- Level: Main
- Area: 143 Square Feet
- Dimensions: 11X13
Bedroom 3
- Features: Flooring (Carpet)
- Level: Main
- Area: 100 Square Feet
- Dimensions: 10X10
Dining room
- Features: Flooring (Hardwood)
- Level: Main
- Area: 132 Square Feet
- Dimensions: 11X12
Family room
- Features: Flooring (Hardwood)
- Level: Main
- Area: 315 Square Feet
- Dimensions: 21X15
Kitchen
- Features: Kitchen (Eating Area-Breakfast Bar), Flooring (Hardwood)
- Level: Main
- Area: 120 Square Feet
- Dimensions: 10X12
Laundry
- Features: Flooring (Hardwood)
- Level: Main
- Area: 40 Square Feet
- Dimensions: 8X5
Living room
- Features: Flooring (Hardwood)
- Level: Main
- Area: 264 Square Feet
- Dimensions: 12X22
Heating
- Natural Gas, Forced Air
Cooling
- Central Air
Appliances
- Included: Range, Microwave, Dishwasher, Refrigerator, Stainless Steel Appliance(s)
- Laundry: Main Level
Features
- 1st Floor Bedroom, 1st Floor Full Bath
- Flooring: Hardwood
- Basement: Crawl Space
- Number of fireplaces: 1
- Fireplace features: Family Room
Interior area
- Total structure area: 1,771
- Total interior livable area: 1,771 sqft
- Finished area below ground: 0
Property
Parking
- Total spaces: 2
- Parking features: On Site, Garage Owned, Attached, Garage
- Attached garage spaces: 2
Accessibility
- Accessibility features: No Disability Access
Features
- Stories: 1
- Patio & porch: Deck, Patio
Lot
- Size: 8,000 sqft
- Dimensions: 80X100
Details
- Parcel number: 452023329005
- Special conditions: None
Construction
Type & style
- Home type: SingleFamily
- Architectural style: Ranch
- Property subtype: Single Family Residence
Materials
- Vinyl Siding, Brick
Condition
- New construction: No
- Year built: 1983
Utilities & green energy
- Sewer: Public Sewer
- Water: Public
Community & neighborhood
Community
- Community features: Curbs, Sidewalks
Location
- Region: Champaign
- Subdivision: Lake Devonshire
HOA & financial
HOA
- Has HOA: Yes
- HOA fee: $90 annually
- Services included: None
Other
Other facts
- Listing terms: Conventional
- Ownership: Fee Simple w/ HO Assn.
Price history
| Date | Event | Price |
|---|---|---|
| 6/5/2024 | Sold | $315,000+5.7%$178/sqft |
Source: | ||
| 4/21/2024 | Pending sale | $298,000$168/sqft |
Source: | ||
| 4/18/2024 | Listed for sale | $298,000+70.8%$168/sqft |
Source: | ||
| 4/30/2013 | Sold | $174,500-0.3%$99/sqft |
Source: | ||
| 2/18/2013 | Listed for sale | $175,000$99/sqft |
Source: RE/MAX Realty Associates #2130713 Report a problem | ||
Public tax history
| Year | Property taxes | Tax assessment |
|---|---|---|
| 2024 | $4,417 -3.3% | $83,990 +9.8% |
| 2023 | $4,568 -1.9% | $76,490 +8.4% |
| 2022 | $4,658 +0.5% | $70,560 +2% |
Find assessor info on the county website
Neighborhood: 61821
Nearby schools
GreatSchools rating
- 4/10Bottenfield Elementary SchoolGrades: K-5Distance: 0.7 mi
- 3/10Jefferson Middle SchoolGrades: 6-8Distance: 1.3 mi
- 6/10Central High SchoolGrades: 9-12Distance: 2.1 mi
Schools provided by the listing agent
- High: Centennial High School
- District: 4
Source: MRED as distributed by MLS GRID. This data may not be complete. We recommend contacting the local school district to confirm school assignments for this home.
Get pre-qualified for a loan
At Zillow Home Loans, we can pre-qualify you in as little as 5 minutes with no impact to your credit score.An equal housing lender. NMLS #10287.

