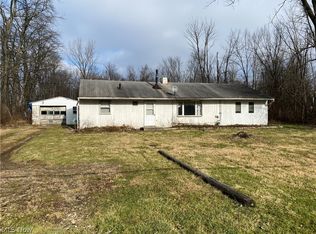Come and build or rehab a little piece of nature's heaven in Hinckley. Privacy and serenity on 3 acres, surrounded by mature trees and valleys all around, you are away from the city but minutes away from shopping, restaurants and highways. And did I mentioned award winning schools. The lot has a well and been already cleared of brushes. proprety has 480 ft frontage please contact me at 440-3171488 or tudor.hosu@yahoo.com
This property is off market, which means it's not currently listed for sale or rent on Zillow. This may be different from what's available on other websites or public sources.
