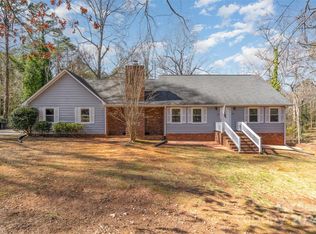Closed
$383,000
2110 Louise Dr, Monroe, NC 28112
3beds
2,115sqft
Single Family Residence
Built in 1972
0.88 Acres Lot
$406,700 Zestimate®
$181/sqft
$-- Estimated rent
Home value
$406,700
$382,000 - $431,000
Not available
Zestimate® history
Loading...
Owner options
Explore your selling options
What's special
Located in a quiet neighborhood with only one entrance, this ranch style home offers plenty of privacy with .88 acres and woods behind it. Enjoy the deer and other wildlife that wander through, from the comfort of your huge 8'X37' deck. Inside you'll find a traditional ranch floor plan with over 2100 sq. ft., along with an unfinished basement & 2-car garage w/974 SF total. Features include a formal living & dining room, a large den with a fireplace and access to the deck, an updated kitchen with cabinets galore, new flooring and granite counters; and you'll love all the space the laundry room offers. The main bedroom fits a king size bed with plenty of space leftover for your furniture and an updated bathroom. The secondary bedrooms easily fit a queen size bed. Only a few minutes to downtown Monroe shopping, restaurants, theater, healthcare services, and activities like live music, antique car cruise-ins, their annual Fall Festival, and more.
Zillow last checked: 8 hours ago
Listing updated: December 08, 2023 at 03:49pm
Listing Provided by:
Carl Patterson carl@bradleypattersonhomes.com,
EXP Realty LLC Rock Hill
Bought with:
Michelle Zawacki
Berkshire Hathaway HomeServices Carolinas Realty
Source: Canopy MLS as distributed by MLS GRID,MLS#: 4076205
Facts & features
Interior
Bedrooms & bathrooms
- Bedrooms: 3
- Bathrooms: 2
- Full bathrooms: 2
- Main level bedrooms: 3
Primary bedroom
- Level: Main
Bedroom s
- Level: Main
Bedroom s
- Level: Main
Bathroom full
- Level: Main
Bathroom full
- Level: Main
Den
- Level: Main
Dining room
- Level: Main
Kitchen
- Level: Main
Laundry
- Level: Main
Living room
- Level: Main
Utility room
- Level: Main
Heating
- Forced Air, Natural Gas
Cooling
- Ceiling Fan(s), Central Air, Electric
Appliances
- Included: Dishwasher, Electric Range, Exhaust Fan, Microwave
- Laundry: Utility Room
Features
- Kitchen Island
- Flooring: Marble, Vinyl, Wood
- Basement: Basement Garage Door,Basement Shop,Unfinished
- Attic: Permanent Stairs
- Fireplace features: Den, Gas Log
Interior area
- Total structure area: 2,115
- Total interior livable area: 2,115 sqft
- Finished area above ground: 2,115
- Finished area below ground: 0
Property
Parking
- Parking features: Driveway, Attached Garage
- Has attached garage: Yes
- Has uncovered spaces: Yes
Features
- Levels: One
- Stories: 1
Lot
- Size: 0.88 Acres
- Features: Rolling Slope, Wooded
Details
- Parcel number: 09286074
- Zoning: AQ4
- Special conditions: Standard
Construction
Type & style
- Home type: SingleFamily
- Architectural style: Ranch
- Property subtype: Single Family Residence
Materials
- Brick Full
- Foundation: Crawl Space
Condition
- New construction: No
- Year built: 1972
Utilities & green energy
- Sewer: Septic Installed
- Water: City
- Utilities for property: Cable Available, Electricity Connected
Community & neighborhood
Location
- Region: Monroe
- Subdivision: Carmel Village
Other
Other facts
- Listing terms: Cash,Conventional,FHA,VA Loan
- Road surface type: Stone, Paved
Price history
| Date | Event | Price |
|---|---|---|
| 12/8/2023 | Sold | $383,000$181/sqft |
Source: | ||
| 10/18/2023 | Price change | $383,000-1.3%$181/sqft |
Source: | ||
| 10/17/2023 | Pending sale | $388,000$183/sqft |
Source: | ||
| 10/9/2023 | Listed for sale | $388,000+7.9%$183/sqft |
Source: | ||
| 4/7/2022 | Sold | $359,700+9.3%$170/sqft |
Source: | ||
Public tax history
| Year | Property taxes | Tax assessment |
|---|---|---|
| 2025 | $3,322 +21.6% | $380,000 +51.7% |
| 2024 | $2,732 +7.1% | $250,500 +7.1% |
| 2023 | $2,550 | $233,800 |
Find assessor info on the county website
Neighborhood: 28112
Nearby schools
GreatSchools rating
- 4/10Walter Bickett Elementary SchoolGrades: PK-5Distance: 0.9 mi
- 1/10Monroe Middle SchoolGrades: 6-8Distance: 1.9 mi
- 2/10Monroe High SchoolGrades: 9-12Distance: 2.6 mi
Schools provided by the listing agent
- Elementary: Walter Bickett
- Middle: Monroe
- High: Monroe
Source: Canopy MLS as distributed by MLS GRID. This data may not be complete. We recommend contacting the local school district to confirm school assignments for this home.
Get a cash offer in 3 minutes
Find out how much your home could sell for in as little as 3 minutes with a no-obligation cash offer.
Estimated market value
$406,700
Get a cash offer in 3 minutes
Find out how much your home could sell for in as little as 3 minutes with a no-obligation cash offer.
Estimated market value
$406,700
