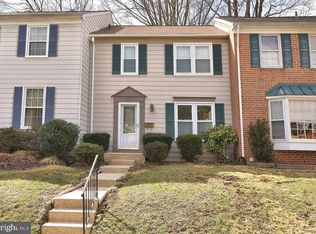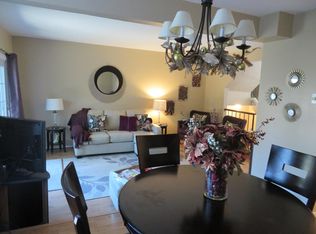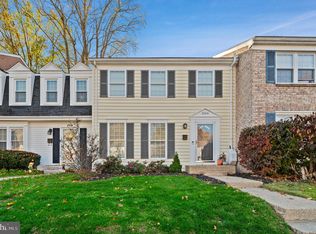Sold for $455,000 on 06/03/25
$455,000
2110 Laurance Ct, Crofton, MD 21114
4beds
1,830sqft
Townhouse
Built in 1974
2,002 Square Feet Lot
$462,000 Zestimate®
$249/sqft
$2,769 Estimated rent
Home value
$462,000
$430,000 - $494,000
$2,769/mo
Zestimate® history
Loading...
Owner options
Explore your selling options
What's special
**Multiple offers received. Offer deadline Monday 5/12 at 12:00** Tucked inside the sought-after "Crofton Triangle" in Crofton Commons, and within close walking distance to Crofton Middle and High Schools, this beautifully maintained brick-front townhome offers fresh updates, including new carpet and paint, brand new windows and exterior doors (2024), plus a newer roof and HVAC (both 2020) New carpet, freshly painted, new doors, and more! Step inside to a welcoming foyer that leads into a step-down living room. The adjoining dining area features a breakfast bar that opens into the updated kitchen with stainless steel appliances, brand-new granite countertops, and bonus cabinetry and counter space in the breakfast room that has sliding glass doors to the deck. A powder room completes this level. Upstairs, you’ll find three bedrooms, including the primary suite with a private bath with soaking tub and ceramic tile. The shared hallway bathroom has just been beautifully updated. The finished lower level adds even more flexibility, offering a den or potential fourth bedroom, AND a home office or lounge area, plus a large laundry/storage room. Enjoy a fully privacy fenced back yard complete with a deck, hot tub, and storage shed. The back gate opens to the neighborhood playground. This home is just a short drive to both Fort Meade and Annapolis, and major commuting routes to D.C. and Baltimore!
Zillow last checked: 8 hours ago
Listing updated: June 03, 2025 at 11:11am
Listed by:
Jessica Hood 443-623-4523,
Berkshire Hathaway HomeServices PenFed Realty,
Listing Team: The Roskelly Team, Co-Listing Team: The Roskelly Team,Co-Listing Agent: Laura L Roskelly 410-507-2495,
Berkshire Hathaway HomeServices PenFed Realty
Bought with:
Tom Marryott, 667144
CENTURY 21 New Millennium
Source: Bright MLS,MLS#: MDAA2110176
Facts & features
Interior
Bedrooms & bathrooms
- Bedrooms: 4
- Bathrooms: 3
- Full bathrooms: 2
- 1/2 bathrooms: 1
- Main level bathrooms: 1
Primary bedroom
- Level: Upper
Bedroom 2
- Level: Upper
Bedroom 3
- Level: Upper
Dining room
- Level: Main
Family room
- Level: Lower
Kitchen
- Level: Main
Living room
- Level: Main
Heating
- Heat Pump, Electric
Cooling
- Central Air, Electric
Appliances
- Included: Dishwasher, Disposal, Dryer, Exhaust Fan, Oven/Range - Electric, Refrigerator, Washer, Electric Water Heater
Features
- Attic, Kitchen - Table Space, Dining Area, Primary Bath(s)
- Flooring: Wood
- Windows: Window Treatments
- Basement: Full,Partially Finished
- Has fireplace: No
Interior area
- Total structure area: 2,112
- Total interior livable area: 1,830 sqft
- Finished area above ground: 1,408
- Finished area below ground: 422
Property
Parking
- Parking features: None
Accessibility
- Accessibility features: Other
Features
- Levels: Three
- Stories: 3
- Patio & porch: Deck
- Pool features: None
- Fencing: Back Yard
Lot
- Size: 2,002 sqft
Details
- Additional structures: Above Grade, Below Grade
- Parcel number: 020220210285909
- Zoning: R5
- Special conditions: Standard
Construction
Type & style
- Home type: Townhouse
- Architectural style: Colonial
- Property subtype: Townhouse
Materials
- Combination, Brick, Brick Front
- Foundation: Block
Condition
- New construction: No
- Year built: 1974
Utilities & green energy
- Sewer: Public Sewer
- Water: Public
Community & neighborhood
Location
- Region: Crofton
- Subdivision: Crofton Commons
HOA & financial
HOA
- Has HOA: Yes
- HOA fee: $85 monthly
- Amenities included: Golf Course Membership Available, Pool Mem Avail, Tot Lots/Playground
- Services included: Common Area Maintenance, Management, Insurance
- Association name: CROFTON COMMONS
Other
Other facts
- Listing agreement: Exclusive Right To Sell
- Ownership: Fee Simple
Price history
| Date | Event | Price |
|---|---|---|
| 6/3/2025 | Sold | $455,000+7.1%$249/sqft |
Source: | ||
| 5/12/2025 | Pending sale | $425,000$232/sqft |
Source: | ||
| 5/9/2025 | Listed for sale | $425,000+242.7%$232/sqft |
Source: | ||
| 5/16/2017 | Sold | $124,000-52.1%$68/sqft |
Source: Public Record | ||
| 8/25/2011 | Listing removed | $259,000$142/sqft |
Source: RE/MAX LEADING EDGE #AA7614883 | ||
Public tax history
| Year | Property taxes | Tax assessment |
|---|---|---|
| 2025 | -- | $332,633 +6% |
| 2024 | $3,435 +6.7% | $313,667 +6.4% |
| 2023 | $3,218 +4.6% | $294,700 +0.1% |
Find assessor info on the county website
Neighborhood: 21114
Nearby schools
GreatSchools rating
- 10/10Crofton Woods Elementary SchoolGrades: K-5Distance: 1 mi
- 9/10Crofton Middle SchoolGrades: 6-8Distance: 0.8 mi
- 8/10South River High SchoolGrades: 9-12Distance: 8.7 mi
Schools provided by the listing agent
- Elementary: Crofton Woods
- Middle: Crofton
- High: Crofton
- District: Anne Arundel County Public Schools
Source: Bright MLS. This data may not be complete. We recommend contacting the local school district to confirm school assignments for this home.

Get pre-qualified for a loan
At Zillow Home Loans, we can pre-qualify you in as little as 5 minutes with no impact to your credit score.An equal housing lender. NMLS #10287.
Sell for more on Zillow
Get a free Zillow Showcase℠ listing and you could sell for .
$462,000
2% more+ $9,240
With Zillow Showcase(estimated)
$471,240

