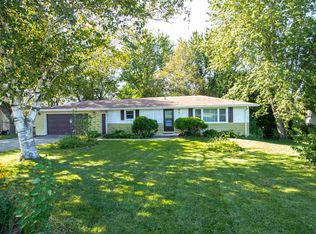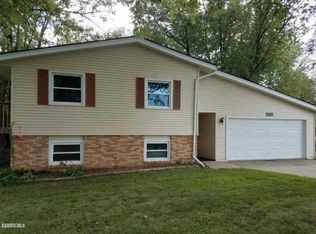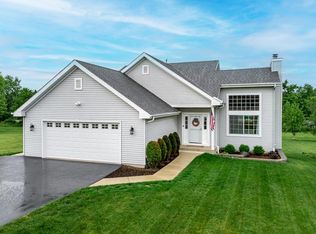Lake Summerset Ranch W/ Finished Walk-out Lower Level. 2- Car attached Garage. 3- bedrooms on Main Level & 4th Bedroom in Walk-Out Lower Level! Large Living Room With Wood burning Fireplace! Huge Family Room In Walk-Out Lower Level! Rear Upper Deck and Lower level patio, Nice Big Back Yard with large Shade Tree. Very Nice Lot With Green/Common area on one Side. Walking Distance to the Pool, Spraypark, & Tennis & Bocceball courts! Includes all Lake Summerset Amenities including: 285 acre Lake, Swimming Pool, 2- Sand Beaches, 2-Boat Marinas, Lodge, Dog park, Campgrounds, Swim-Fish-Water ski-Fun!!!
This property is off market, which means it's not currently listed for sale or rent on Zillow. This may be different from what's available on other websites or public sources.




