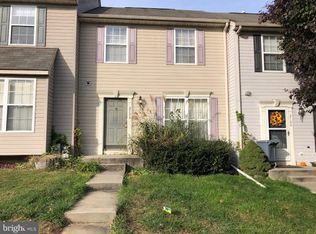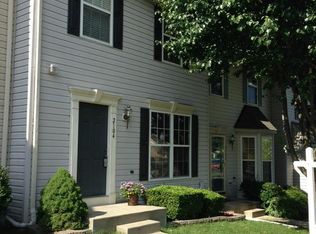Sold for $345,000
$345,000
2110 Kyle Green Rd, Abingdon, MD 21009
3beds
1,480sqft
Townhouse
Built in 2000
2,625 Square Feet Lot
$356,300 Zestimate®
$233/sqft
$2,556 Estimated rent
Home value
$356,300
$338,000 - $374,000
$2,556/mo
Zestimate® history
Loading...
Owner options
Explore your selling options
What's special
WELCOME HOME TO THIS WELL-MAINTAINED AND SPACIOUS END UNIT IN SOUGHT-AFTER CONSTANT FRIENDSHIP ** THE MAIN LEVEL HAS AN OPEN FLOOR PLAN WITH PERGO FLOORING IN LIVING ROOM & DINING AREA AND HALF BATHROOM ** WHITE CABINETS WITH GRANITE COUNTERTOPS, SUBWAY TILE BACKSPLASH, STAINLESS APPLIANCES AND LARGE PANTRY ** SPACIOUS 2 LEVEL BUMPOUT ADDS ADDITIONAL FAMILY ROOM ADJACENT TO KITCHEN AND EXTRA SPACE IN THE LOWER LEVEL ** THE UPPER LEVEL HAS 3 BEDROOMS AND 2 FULL BATHS ** THE PRIMARY BEDROOM INCLUDES FULL BATH, CEILING FAN AND LARGE WALK-IN CLOSET ** MAINTENANCE FREE COMPOSITE DECK, BUILT-IN SERVING TABLE AND RETRACTABLE AWING WITH REMOTE ARE PERFECT FOR OUTDOOR ENTERTAINING ** BASEMENT INCLUDES A ROUGH-IN FOR FUTURE FULL BATH ** LEVEL WALK-OUT TO CONCRETE PATIO ** ROOF REPLACED IN FALL 2016 ** CONVENIENT LOCATION CLOSE TO MAJOR ROUTES, SHOPPING, RESTAURANTS AND RECREATION
Zillow last checked: 8 hours ago
Listing updated: October 28, 2024 at 01:56am
Listed by:
Barb Gregory 443-336-9447,
Capital Realty
Bought with:
Nicole Kougl, 0656433
EXIT Preferred Realty, LLC
Source: Bright MLS,MLS#: MDHR2034124
Facts & features
Interior
Bedrooms & bathrooms
- Bedrooms: 3
- Bathrooms: 3
- Full bathrooms: 2
- 1/2 bathrooms: 1
- Main level bathrooms: 1
Basement
- Area: 840
Heating
- Programmable Thermostat, Forced Air, Natural Gas
Cooling
- Ceiling Fan(s), Central Air, Electric
Appliances
- Included: Dishwasher, Disposal, Exhaust Fan, Ice Maker, Microwave, Self Cleaning Oven, Refrigerator, Washer, Oven/Range - Gas, Dryer, Electric Water Heater
- Laundry: Laundry Room
Features
- Breakfast Area, Kitchen - Table Space, Dining Area, Primary Bath(s), Chair Railings, Recessed Lighting, Ceiling Fan(s), Pantry, Upgraded Countertops, Dry Wall
- Flooring: Wood
- Doors: Sliding Glass, Storm Door(s), Six Panel
- Windows: Window Treatments
- Basement: Rough Bath Plumb,Unfinished,Walk-Out Access,Sump Pump
- Has fireplace: No
Interior area
- Total structure area: 2,320
- Total interior livable area: 1,480 sqft
- Finished area above ground: 1,480
- Finished area below ground: 0
Property
Parking
- Parking features: None
Accessibility
- Accessibility features: None
Features
- Levels: Three
- Stories: 3
- Patio & porch: Deck, Patio
- Exterior features: Bump-outs, Awning(s)
- Pool features: None
Lot
- Size: 2,625 sqft
- Features: Corner Lot, Landscaped
Details
- Additional structures: Above Grade, Below Grade
- Parcel number: 1301313525
- Zoning: R2COS
- Special conditions: Standard
Construction
Type & style
- Home type: Townhouse
- Architectural style: Colonial
- Property subtype: Townhouse
Materials
- Vinyl Siding
- Foundation: Slab
- Roof: Asphalt
Condition
- New construction: No
- Year built: 2000
Details
- Builder name: GEMCRAFT
Utilities & green energy
- Sewer: Public Sewer
- Water: Public
- Utilities for property: Cable Available
Community & neighborhood
Location
- Region: Abingdon
- Subdivision: Constant Friendship
HOA & financial
HOA
- Has HOA: Yes
- HOA fee: $77 monthly
- Association name: CONSTANT FRIENDSHIP HOMEOWNERS ASSOCIATION, INC.
Other
Other facts
- Listing agreement: Exclusive Right To Sell
- Ownership: Fee Simple
Price history
| Date | Event | Price |
|---|---|---|
| 12/3/2024 | Sold | $345,000$233/sqft |
Source: Public Record Report a problem | ||
| 9/16/2024 | Sold | $345,000+4.9%$233/sqft |
Source: | ||
| 8/28/2024 | Pending sale | $329,000$222/sqft |
Source: | ||
| 8/12/2024 | Contingent | $329,000$222/sqft |
Source: | ||
| 8/9/2024 | Listed for sale | $329,000+60.5%$222/sqft |
Source: | ||
Public tax history
| Year | Property taxes | Tax assessment |
|---|---|---|
| 2025 | $2,721 +7.2% | $249,633 +7.2% |
| 2024 | $2,539 +7.7% | $232,967 +7.7% |
| 2023 | $2,357 +2.5% | $216,300 |
Find assessor info on the county website
Neighborhood: 21009
Nearby schools
GreatSchools rating
- 6/10Abingdon Elementary SchoolGrades: PK-5Distance: 0.3 mi
- 4/10Edgewood Middle SchoolGrades: 6-8Distance: 4.2 mi
- 3/10Edgewood High SchoolGrades: 9-12Distance: 4.3 mi
Schools provided by the listing agent
- District: Harford County Public Schools
Source: Bright MLS. This data may not be complete. We recommend contacting the local school district to confirm school assignments for this home.

Get pre-qualified for a loan
At Zillow Home Loans, we can pre-qualify you in as little as 5 minutes with no impact to your credit score.An equal housing lender. NMLS #10287.

