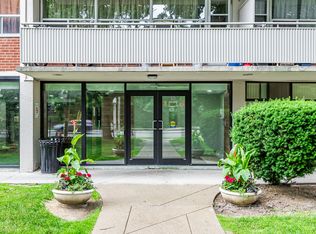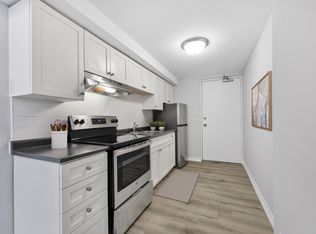About2110 Keele Street, located between Eglinton & Lawrence, offers spacious Bachelor, 1-Bedroom, 2-Bedroom, and 3-Bedroom suites as well as underground, surface, and garage parking. The building is steps from North Park Plaza, which offers a large grocery store, Walmart, pharmacy, banks, and great shopping. The building is uniquely situated minutes from Hwy 401 and Hwy 400, as well as the brand new Humber River Hospital. In addition, there are several public transportation options as well, including frequent buses along Keele and Lawrence which provide access to Lawrence West subway. Lastly, we pride ourselves on providing a safe environment for all of our tenants by providing Key Fobs, Security Cameras, and Intercom Systems. Large, bright and clean - our suites are ready for your arrival! **Please note that the pictures above may not represent the exact unit available. However, all finishes and design are substantially similar.**Community Amenities- Video surveillance- Keyless entry- Covered parking- Underground parking- Visitor parking- Outdoor parking- Elevators- On-site staff- Laundry facilities- Convenience store- Public transit- Shopping nearby- Parks nearby- Schools nearbySuite Amenities- Fridge- Stove- Balconies- Hardwood floors- City views- Cable ready- Internet ready- Spacious suitesUtilities Included- Heat- WaterE. & O.E. conditions apply. Promotions subject to change or be cancelled at any time without notice or penalty. Views, images, square footage, and virtual tours may be a representation of similar suites, finishes may vary. Please contact us for more information.
This property is off market, which means it's not currently listed for sale or rent on Zillow. This may be different from what's available on other websites or public sources.

