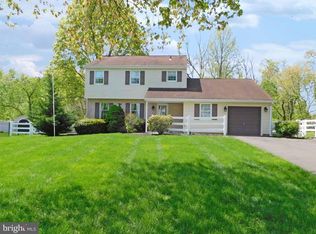Sold for $609,900
$609,900
2110 Horseshoe Rd, Warrington, PA 18976
4beds
2,470sqft
Single Family Residence
Built in 1978
0.34 Acres Lot
$674,900 Zestimate®
$247/sqft
$3,432 Estimated rent
Home value
$674,900
$641,000 - $709,000
$3,432/mo
Zestimate® history
Loading...
Owner options
Explore your selling options
What's special
Welcome to 2110 Horseshoe Rd, a 4 bed / 2.5 bath colonial style home situated on a large corner lot in the Palomino Glen neighborhood in Central Bucks School District. Upon entering, natural light fills the foyer from the living room and dining room on each side as you walk down the center hall to the updated kitchen that is finished with custom cabinets and granite counters. The kitchen area is perfect for entertaining as it opens up to a family room with a fireplace, and also a large all-season room that is perfect for entertaining and filled with natural light from the windows overlooking the large fenced-in rear yard. An updated half bath and garage access complete the first floor. Upstairs, you'll find 3 bedrooms with nice sized closets, an updated full bath in the hallway, and a large master bedroom with an updated master bath. Plenty of storage and opportunities available in the basement as well. Newer roof and windows, two sheds for extra storage, and an above ground pool and a hot tub are just a few of the additional highlights. This home is close to shopping, dining, transportation, and parks, so make your appointment today and get ready to move right in.
Zillow last checked: 8 hours ago
Listing updated: December 18, 2023 at 12:08am
Listed by:
Kevin Madden 215-605-8908,
RE/MAX Centre Realtors
Bought with:
Steve Grant, RS351976
BHHS Fox & Roach-Haverford
Source: Bright MLS,MLS#: PABU2060478
Facts & features
Interior
Bedrooms & bathrooms
- Bedrooms: 4
- Bathrooms: 3
- Full bathrooms: 2
- 1/2 bathrooms: 1
- Main level bathrooms: 1
Basement
- Area: 900
Heating
- Heat Pump, Forced Air, Electric
Cooling
- Central Air, Electric
Appliances
- Included: Electric Water Heater
- Laundry: In Basement
Features
- Basement: Full
- Number of fireplaces: 1
- Fireplace features: Brick, Gas/Propane
Interior area
- Total structure area: 3,370
- Total interior livable area: 2,470 sqft
- Finished area above ground: 2,470
Property
Parking
- Total spaces: 1
- Parking features: Inside Entrance, Garage Door Opener, Attached, Other
- Attached garage spaces: 1
Accessibility
- Accessibility features: None
Features
- Levels: Two
- Stories: 2
- Has private pool: Yes
- Pool features: Above Ground, Private
Lot
- Size: 0.34 Acres
- Dimensions: 80.00 x
- Features: Corner Lot
Details
- Additional structures: Above Grade
- Parcel number: 50051207
- Zoning: R2
- Special conditions: Standard
Construction
Type & style
- Home type: SingleFamily
- Architectural style: Colonial
- Property subtype: Single Family Residence
Materials
- Frame
- Foundation: Block
- Roof: Shingle
Condition
- New construction: No
- Year built: 1978
Utilities & green energy
- Electric: 200+ Amp Service, Circuit Breakers
- Sewer: Public Sewer
- Water: Public
Community & neighborhood
Location
- Region: Warrington
- Subdivision: Palomino Glen
- Municipality: WARRINGTON TWP
Other
Other facts
- Listing agreement: Exclusive Right To Sell
- Listing terms: Cash,Conventional,FHA,VA Loan
- Ownership: Fee Simple
Price history
| Date | Event | Price |
|---|---|---|
| 12/13/2023 | Sold | $609,900+1.7%$247/sqft |
Source: | ||
| 11/30/2023 | Pending sale | $599,900$243/sqft |
Source: | ||
| 11/14/2023 | Contingent | $599,900$243/sqft |
Source: | ||
| 11/9/2023 | Listed for sale | $599,900+82.9%$243/sqft |
Source: | ||
| 6/3/2011 | Sold | $328,000-2.1%$133/sqft |
Source: Public Record Report a problem | ||
Public tax history
| Year | Property taxes | Tax assessment |
|---|---|---|
| 2025 | $7,118 | $37,160 |
| 2024 | $7,118 +12.1% | $37,160 |
| 2023 | $6,351 +2% | $37,160 |
Find assessor info on the county website
Neighborhood: 18976
Nearby schools
GreatSchools rating
- 6/10Barclay El SchoolGrades: K-6Distance: 0.4 mi
- 8/10Tamanend Middle SchoolGrades: 7-9Distance: 1 mi
- 10/10Central Bucks High School-SouthGrades: 10-12Distance: 2.4 mi
Schools provided by the listing agent
- Elementary: Barclay
- Middle: Tamanend
- High: Central Bucks High School South
- District: Central Bucks
Source: Bright MLS. This data may not be complete. We recommend contacting the local school district to confirm school assignments for this home.

Get pre-qualified for a loan
At Zillow Home Loans, we can pre-qualify you in as little as 5 minutes with no impact to your credit score.An equal housing lender. NMLS #10287.
