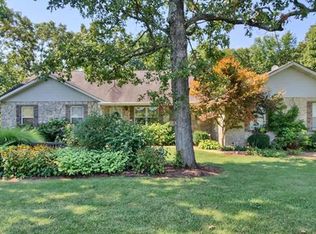Closed
Listing Provided by:
Vivian J Regna 314-807-3389,
Gateway Real Estate
Bought with: Dolan, Realtors
Price Unknown
2110 Hickory Ridge Rd, Union, MO 63084
3beds
2,609sqft
Single Family Residence
Built in 1990
3.76 Acres Lot
$480,900 Zestimate®
$--/sqft
$2,139 Estimated rent
Home value
$480,900
$428,000 - $539,000
$2,139/mo
Zestimate® history
Loading...
Owner options
Explore your selling options
What's special
Charming 1.5 story home on nearly 4 acres just minutes from town. Whether you’re looking for a quiet place to call home, room to stretch out, or a mini farm with a couple horses, this place fits the bill! Inside you’ll find large living room, great kitchen space, spacious main floor master, and main floor laundry while the finished basement adds extra living space. Upstairs you'll find two spacious bedrooms and large Jack and Jill bathroom. All bedrooms have walk-in closets! Some updates include new hardwood in some areas; new roof, gutters w/leaf guards, and skylights (2024)! Outside you’ll find plenty of entertaining space with a large deck, covered patio and an expansive yard with cross fenced pastures, a run-in shed for horses, hay storage and additional shed for lawnmower, tack, or extra storage. Sellers left seasoned wood for you to stoke the fire in the wood-burning stove in the basement. Choice ULTIMATE home warranty plan provided for your peace of mind.
Zillow last checked: 8 hours ago
Listing updated: April 28, 2025 at 05:06pm
Listing Provided by:
Vivian J Regna 314-807-3389,
Gateway Real Estate
Bought with:
Terri E Kile, 2001003498
Dolan, Realtors
Source: MARIS,MLS#: 24070532 Originating MLS: Southern Gateway Association of REALTORS
Originating MLS: Southern Gateway Association of REALTORS
Facts & features
Interior
Bedrooms & bathrooms
- Bedrooms: 3
- Bathrooms: 3
- Full bathrooms: 2
- 1/2 bathrooms: 1
- Main level bathrooms: 1
- Main level bedrooms: 1
Heating
- Forced Air, Electric
Cooling
- Central Air, Electric
Appliances
- Included: Electric Water Heater
Features
- Tub, Kitchen/Dining Room Combo, Walk-In Closet(s), Breakfast Room, Eat-in Kitchen, Pantry
- Flooring: Hardwood
- Basement: Full,Partial,Concrete,Walk-Out Access
- Number of fireplaces: 1
- Fireplace features: Recreation Room, Wood Burning, Basement
Interior area
- Total structure area: 2,609
- Total interior livable area: 2,609 sqft
- Finished area above ground: 2,009
- Finished area below ground: 600
Property
Parking
- Total spaces: 2
- Parking features: Additional Parking, Off Street, Storage, Workshop in Garage
- Garage spaces: 2
Features
- Levels: One and One Half
- Patio & porch: Deck
Lot
- Size: 3.76 Acres
- Features: Adjoins Wooded Area, Suitable for Horses, Level
Details
- Additional structures: Barn(s), Shed(s), Stable(s), Workshop
- Parcel number: 1741920007104800
- Special conditions: Standard
- Horses can be raised: Yes
Construction
Type & style
- Home type: SingleFamily
- Architectural style: Traditional,Other
- Property subtype: Single Family Residence
Materials
- Other
Condition
- Year built: 1990
Utilities & green energy
- Sewer: Septic Tank
- Water: Well
Community & neighborhood
Location
- Region: Union
- Subdivision: Gil Chris Acres
HOA & financial
HOA
- HOA fee: $300 annually
Other
Other facts
- Listing terms: Cash,Conventional,FHA,Other,USDA Loan,VA Loan
- Ownership: Private
- Road surface type: Gravel
Price history
| Date | Event | Price |
|---|---|---|
| 2/21/2025 | Sold | -- |
Source: | ||
| 1/10/2025 | Pending sale | $439,900$169/sqft |
Source: | ||
| 1/9/2025 | Listed for sale | $439,900+25.7%$169/sqft |
Source: | ||
| 8/11/2020 | Listing removed | $350,000$134/sqft |
Source: RE/MAX Gold First #20008302 | ||
| 5/15/2020 | Price change | $350,000-5.1%$134/sqft |
Source: RE/MAX Gold First #20008302 | ||
Public tax history
| Year | Property taxes | Tax assessment |
|---|---|---|
| 2024 | $2,234 +0.2% | $41,864 |
| 2023 | $2,229 -6.2% | $41,864 -5.7% |
| 2022 | $2,376 -0.2% | $44,408 |
Find assessor info on the county website
Neighborhood: 63084
Nearby schools
GreatSchools rating
- 7/10Beaufort Elementary SchoolGrades: PK-5Distance: 4.1 mi
- 9/10Union Middle SchoolGrades: 6-8Distance: 3.5 mi
- 5/10Union High SchoolGrades: 9-12Distance: 2.8 mi
Schools provided by the listing agent
- Elementary: Beaufort Elem.
- Middle: Union Middle
- High: Union High
Source: MARIS. This data may not be complete. We recommend contacting the local school district to confirm school assignments for this home.
