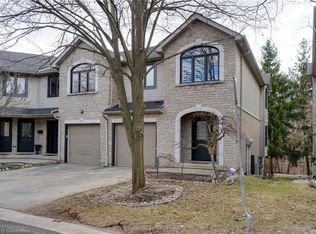Beautiful townhome with a fabulous open concept main floor and a superb neighborhood. Open concept kitchen with breakfast bar, great room with gas fireplace, dining area overlooking backyard with ravine views. Two oversized bedrooms, original plan with 3 bedrooms converted to accommodate laundry on 2nd floor. Master offers ensuite privileges to a luxury bath with corner tub and separate shower. Lower level is finished with open concept recreation area. Stone and brick exterior with double tandem driveway and attached garage with inside access. Spacious foyer with a lovely staircase and many updates make this home perfect for you.
This property is off market, which means it's not currently listed for sale or rent on Zillow. This may be different from what's available on other websites or public sources.
