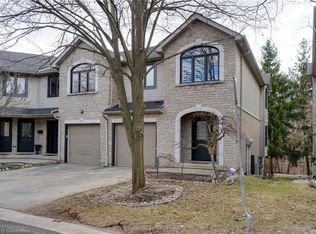Picturesque Ravine Setting. Spacious sun-filled 2 bed, 2 bath second level townhome in the desirable neighbourhood of Headon Forest. This home features Open concept living space with fireplace, kitchen and dining room with walkout to the private balcony which overlooks lush ravine. Large Master Bedroom with ensuite and walk-in closet. Multitude of windows allowing you to enjoy the serenity of this secluded location. Inside access from garage, private driveway with space for 2 cars. Convenient Laundry Room, Carpet free and easy living. There is an ideal spot by the 2nd Bedroom to set up a home office. Tankless Hot Water Heater is owned. A new and larger balcony is scheduled to be installed this summer. View the interactive 3D tour and note that the white stove has been replaced with a new stainless steel oven. Storage in Attic with hidden retractable ladder. Offer presentation is March 30th.
This property is off market, which means it's not currently listed for sale or rent on Zillow. This may be different from what's available on other websites or public sources.
