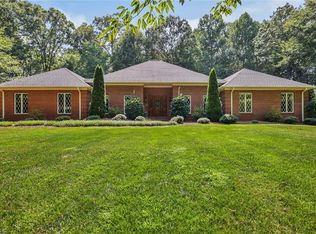Sold for $635,000
$635,000
2110 Hauser Rd, Lewisville, NC 27023
4beds
2,194sqft
Stick/Site Built, Residential, Single Family Residence
Built in 1977
7.92 Acres Lot
$-- Zestimate®
$--/sqft
$2,151 Estimated rent
Home value
Not available
Estimated sales range
Not available
$2,151/mo
Zestimate® history
Loading...
Owner options
Explore your selling options
What's special
WELCOME TO YOUR DREAM PROPERTY! Nestled on 7.92 acres across 4 parcels, this unique offering combines space, versatility and charm! The primary home has 4 beds/ 2.5 baths. Situated on 2.73 acres, this beautifully maintained home with HUGE open concept living area and a LARGE den in lower level, provides comfort and style. Includes a 1 bed/1 bath "She Shed", A perfect retreat, guest house, or studio. Also features a 2/2 mobile home on 1.38 acres with its own address. A private road going to mobile home, detached garage, carport and back of property with a 2.94 acre tract of untouched wooded land, perfect for trails, privacy or future development! Multiple garages offer abundant room for vehicles, projects, storage or small business! Large carport in the back closed in on 3 sides for your RV or larger vehicles. This property is conveniently located offering privacy while being close to key amenities! Don't miss this rare opportunity to own a multi use property with endless potential!!
Zillow last checked: 8 hours ago
Listing updated: June 30, 2025 at 08:02pm
Listed by:
Michelle Epley 336-239-0209,
Southern Key Realty
Bought with:
Lindsay McLain, 326767
Mantle LLC
Source: Triad MLS,MLS#: 1163984 Originating MLS: Winston-Salem
Originating MLS: Winston-Salem
Facts & features
Interior
Bedrooms & bathrooms
- Bedrooms: 4
- Bathrooms: 3
- Full bathrooms: 2
- 1/2 bathrooms: 1
Primary bedroom
- Level: Upper
- Dimensions: 15.75 x 12.25
Bedroom 2
- Level: Upper
- Dimensions: 11.83 x 10
Bedroom 3
- Level: Upper
- Dimensions: 12.67 x 10
Bedroom 4
- Level: Upper
- Dimensions: 11.92 x 10.42
Dining room
- Level: Main
- Dimensions: 13.17 x 7.92
Kitchen
- Level: Main
- Dimensions: 10.67 x 25.25
Living room
- Level: Main
- Dimensions: 13.17 x 13.67
Recreation room
- Level: Lower
- Dimensions: 16.17 x 16.58
Heating
- Forced Air, Electric
Cooling
- Central Air
Appliances
- Included: Electric Water Heater
Features
- Basement: Basement, Crawl Space
- Attic: Access Only
- Number of fireplaces: 2
- Fireplace features: Den, Living Room
Interior area
- Total structure area: 2,694
- Total interior livable area: 2,194 sqft
- Finished area above ground: 1,728
- Finished area below ground: 466
Property
Parking
- Total spaces: 6
- Parking features: Carport, Driveway, Garage, Paved, Basement, Detached Carport, Detached
- Attached garage spaces: 6
- Has carport: Yes
- Has uncovered spaces: Yes
Features
- Levels: Multi/Split
- Patio & porch: Porch
- Pool features: None
- Fencing: None
Lot
- Size: 7.92 Acres
- Features: Not in Flood Zone
Details
- Parcel number: 5864690038,5864587903,58645952
- Zoning: RS40
- Special conditions: Owner Sale
Construction
Type & style
- Home type: SingleFamily
- Architectural style: Split Level
- Property subtype: Stick/Site Built, Residential, Single Family Residence
Materials
- Brick, Stone
Condition
- Year built: 1977
Utilities & green energy
- Sewer: Septic Tank
- Water: Shared Well
Community & neighborhood
Location
- Region: Lewisville
Other
Other facts
- Listing agreement: Exclusive Right To Sell
Price history
| Date | Event | Price |
|---|---|---|
| 6/30/2025 | Sold | $635,000-0.6% |
Source: | ||
| 4/21/2025 | Pending sale | $639,000 |
Source: | ||
| 11/29/2024 | Listed for sale | $639,000 |
Source: | ||
Public tax history
| Year | Property taxes | Tax assessment |
|---|---|---|
| 2023 | $1,835 | $239,400 |
| 2022 | $1,835 | $239,400 |
| 2021 | -- | $239,400 +12% |
Find assessor info on the county website
Neighborhood: 27023
Nearby schools
GreatSchools rating
- 8/10Lewisville ElementaryGrades: PK-5Distance: 3.1 mi
- 4/10Meadowlark MiddleGrades: 6-8Distance: 6.2 mi
- 8/10West Forsyth HighGrades: 9-12Distance: 4.6 mi
Schools provided by the listing agent
- Elementary: Lewisville
- Middle: Lewisville
- High: West Forsyth
Source: Triad MLS. This data may not be complete. We recommend contacting the local school district to confirm school assignments for this home.
Get pre-qualified for a loan
At Zillow Home Loans, we can pre-qualify you in as little as 5 minutes with no impact to your credit score.An equal housing lender. NMLS #10287.
