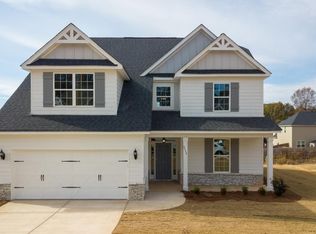Sold for $420,000 on 07/07/23
$420,000
2110 Greene Way, Opelika, AL 36801
5beds
3,092sqft
Single Family Residence
Built in 2019
0.25 Acres Lot
$437,500 Zestimate®
$136/sqft
$2,796 Estimated rent
Home value
$437,500
$416,000 - $459,000
$2,796/mo
Zestimate® history
Loading...
Owner options
Explore your selling options
What's special
This home has IT ALL. Check out this Upgraded 5 bedroom 3 full bath home with beautiful flooring in main living area complimented with coffered ceilings in living room and dining room. Beautiful gas fireplace in living area that opens up to upgraded kitchen with large island and walk-in pantry. Outdoors has a large backyard and covered gameday area with fireplace and TV. Upstairs has a large master with seating area, walk-in closet, and double vanity in master bathroom. The big plus in this plan is the theatre room which has plenty of room for you and your guests to enjoy a good movie night or game. There's a laundry room upstairs as well as three other bedrooms and guest bath with double vanity. You will not want to miss out on this gem! SELLERS ARE WILLING TO ASSIST WITH CLOSING COSTS!!!!!!!!
Zillow last checked: 9 hours ago
Listing updated: July 12, 2023 at 12:02pm
Listed by:
LENDA WAGNER,
AVAST REALTY LLC 205-951-8992
Bought with:
HOLLY KEEL, 116211
KELLER WILLIAMS REALTY AUBURN OPELIKA
Source: LCMLS,MLS#: 162259Originating MLS: Lee County Association of REALTORS
Facts & features
Interior
Bedrooms & bathrooms
- Bedrooms: 5
- Bathrooms: 3
- Full bathrooms: 3
- Main level bathrooms: 1
Primary bedroom
- Description: Flooring: Carpet
- Level: Second
Bedroom 2
- Description: Flooring: Carpet
- Level: First
Bedroom 3
- Description: Flooring: Carpet
- Level: Second
Bedroom 4
- Description: Flooring: Carpet
- Level: Second
Bedroom 5
- Description: Flooring: Carpet
- Level: Second
Bonus room
- Description: Flooring: Plank,Simulated Wood
- Level: First
Bonus room
- Description: Flooring: Tile
- Level: Second
Den
- Description: Flooring: Carpet
- Level: Second
Dining room
- Description: Flooring: Plank,Simulated Wood
- Level: First
Kitchen
- Description: Flooring: Plank,Simulated Wood
- Level: First
Laundry
- Description: Flooring: Tile
- Level: Second
Living room
- Description: Flooring: Plank,Simulated Wood
- Features: Fireplace
- Level: First
Other
- Description: Flooring: Tile
- Level: First
Other
- Description: Flooring: Tile
- Level: Second
Heating
- Electric
Cooling
- Central Air, Electric
Appliances
- Included: Some Electric Appliances, Dishwasher, Electric Range, Microwave, Oven, Stove
- Laundry: Washer Hookup, Dryer Hookup
Features
- Ceiling Fan(s), Separate/Formal Dining Room, Kitchen Island, Pantry, Walk-In Pantry, Attic
- Flooring: Carpet, Plank, Simulated Wood, Tile
- Has fireplace: Yes
- Fireplace features: Gas Log
Interior area
- Total interior livable area: 3,092 sqft
- Finished area above ground: 3,092
- Finished area below ground: 0
Property
Parking
- Total spaces: 2
- Parking features: Attached, Garage, Two Car Garage
- Attached garage spaces: 2
Features
- Levels: Two
- Stories: 2
- Patio & porch: Rear Porch, Covered
- Exterior features: Storage
- Pool features: None
- Fencing: None
- Has view: Yes
- View description: None
Lot
- Size: 0.25 Acres
- Features: < 1/2 Acre, Level
Details
- Parcel number: 0309313000264000
Construction
Type & style
- Home type: SingleFamily
- Property subtype: Single Family Residence
Materials
- Block, Clapboard, Stone, Vinyl Siding
- Foundation: Slab
Condition
- Year built: 2019
Details
- Builder name: Edgar Hughston Builder Inc
Utilities & green energy
- Utilities for property: Sewer Connected, Underground Utilities, Water Available
Community & neighborhood
Location
- Region: Opelika
- Subdivision: NORTHBROOK
HOA & financial
HOA
- Has HOA: Yes
- Amenities included: None
- Services included: Common Areas
Price history
| Date | Event | Price |
|---|---|---|
| 7/7/2023 | Sold | $420,000-1.2%$136/sqft |
Source: LCMLS #162259 | ||
| 6/6/2023 | Pending sale | $425,000$137/sqft |
Source: LCMLS #162259 | ||
| 6/6/2023 | Contingent | $425,000$137/sqft |
Source: | ||
| 5/15/2023 | Price change | $425,000-2.3%$137/sqft |
Source: LCMLS #162259 | ||
| 3/20/2023 | Price change | $435,000-3.3%$141/sqft |
Source: | ||
Public tax history
| Year | Property taxes | Tax assessment |
|---|---|---|
| 2023 | $1,885 | $35,880 |
| 2022 | $1,885 +19% | $35,880 +18.3% |
| 2021 | $1,584 +1.9% | $30,320 +1.9% |
Find assessor info on the county website
Neighborhood: 36801
Nearby schools
GreatSchools rating
- 4/10Morris Avenue Intermediate SchoolGrades: 3-5Distance: 0.6 mi
- 8/10Opelika Middle SchoolGrades: 6-8Distance: 1.1 mi
- 5/10Opelika High SchoolGrades: PK,9-12Distance: 0.8 mi
Schools provided by the listing agent
- Elementary: JETER/MORRIS
- Middle: JETER/MORRIS
Source: LCMLS. This data may not be complete. We recommend contacting the local school district to confirm school assignments for this home.

Get pre-qualified for a loan
At Zillow Home Loans, we can pre-qualify you in as little as 5 minutes with no impact to your credit score.An equal housing lender. NMLS #10287.
Sell for more on Zillow
Get a free Zillow Showcase℠ listing and you could sell for .
$437,500
2% more+ $8,750
With Zillow Showcase(estimated)
$446,250