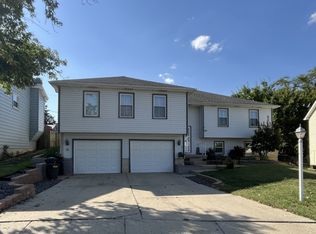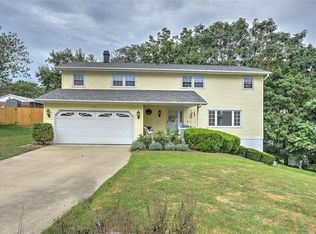Sold for $187,000
$187,000
2110 Gary Ct, Decatur, IL 62526
3beds
1,890sqft
Single Family Residence
Built in 1965
0.37 Acres Lot
$209,500 Zestimate®
$99/sqft
$1,519 Estimated rent
Home value
$209,500
$174,000 - $251,000
$1,519/mo
Zestimate® history
Loading...
Owner options
Explore your selling options
What's special
Welcome home! This newly remodeled 3-bed, 2-bath home is move-in ready and waiting for its new owners. Featuring a spacious, open floor plan, this home is perfect for modern living. The roof, installed in 2014, ensures durability, while the furnace and central A/C were serviced just six months ago by Airking for optimal performance. Though the sprinkler system is not currently connected, it remains functional. Imagine cozying up by the gas fireplace on a cold winter night or making use of the workshop area in the garage. The all-new kitchen appliances and luxury vinyl flooring throughout the home add a touch of elegance and practicality. Don’t miss out on this great opportunity!
Zillow last checked: 8 hours ago
Listing updated: September 01, 2024 at 06:42pm
Listed by:
LaShawn Fields 217-520-6720,
Keller Williams Realty - Decatur
Bought with:
Sherry Plain, 471003493
Brinkoetter REALTORS®
Source: CIBR,MLS#: 6243382 Originating MLS: Central Illinois Board Of REALTORS
Originating MLS: Central Illinois Board Of REALTORS
Facts & features
Interior
Bedrooms & bathrooms
- Bedrooms: 3
- Bathrooms: 2
- Full bathrooms: 2
Primary bedroom
- Description: Flooring: Vinyl
- Level: Main
- Dimensions: 15.9 x 12.1
Bedroom
- Description: Flooring: Vinyl
- Level: Main
- Dimensions: 14.3 x 13.2
Bedroom
- Description: Flooring: Vinyl
- Level: Main
- Dimensions: 11.1 x 9.1
Primary bathroom
- Description: Flooring: Vinyl
- Level: Main
- Dimensions: 3.8 x 7.7
Den
- Description: Flooring: Vinyl
- Level: Main
- Dimensions: 7.3 x 6.3
Dining room
- Description: Flooring: Vinyl
- Level: Main
- Dimensions: 11 x 13.2
Family room
- Level: Main
- Dimensions: 20.1 x 12.4
Other
- Description: Flooring: Vinyl
- Level: Main
- Dimensions: 8.1 x 4.1
Kitchen
- Description: Flooring: Vinyl
- Level: Main
- Dimensions: 12.8 x 13.6
Laundry
- Level: Main
- Dimensions: 8.2 x 6.1
Living room
- Description: Flooring: Vinyl
- Level: Main
- Dimensions: 22.5 x 12.1
Heating
- Gas
Cooling
- Central Air
Appliances
- Included: Dryer, Dishwasher, Disposal, Gas Water Heater, Microwave, Range, Refrigerator, Washer
- Laundry: Main Level
Features
- Fireplace, Bath in Primary Bedroom, Main Level Primary
- Basement: Crawl Space
- Number of fireplaces: 1
- Fireplace features: Gas
Interior area
- Total structure area: 1,890
- Total interior livable area: 1,890 sqft
- Finished area above ground: 1,890
Property
Parking
- Total spaces: 2
- Parking features: Attached, Garage
- Attached garage spaces: 2
Features
- Levels: One
- Stories: 1
- Patio & porch: Open, Patio
- Exterior features: Sprinkler/Irrigation, Shed, Workshop
Lot
- Size: 0.37 Acres
Details
- Additional structures: Shed(s)
- Parcel number: 041204351019
- Zoning: MUN
- Special conditions: None
Construction
Type & style
- Home type: SingleFamily
- Architectural style: Ranch
- Property subtype: Single Family Residence
Materials
- Brick
- Foundation: Crawlspace
- Roof: Shingle
Condition
- Year built: 1965
Utilities & green energy
- Sewer: Public Sewer
- Water: Public
Community & neighborhood
Location
- Region: Decatur
- Subdivision: Ace Johnson Estates
Other
Other facts
- Road surface type: Concrete
Price history
| Date | Event | Price |
|---|---|---|
| 8/30/2024 | Sold | $187,000-1.5%$99/sqft |
Source: | ||
| 8/21/2024 | Pending sale | $189,900$100/sqft |
Source: | ||
| 7/31/2024 | Contingent | $189,900$100/sqft |
Source: | ||
| 7/18/2024 | Listed for sale | $189,900$100/sqft |
Source: | ||
| 6/24/2024 | Contingent | $189,900$100/sqft |
Source: | ||
Public tax history
| Year | Property taxes | Tax assessment |
|---|---|---|
| 2024 | $4,835 +30.7% | $49,942 +3.7% |
| 2023 | $3,700 +32% | $48,174 +25.4% |
| 2022 | $2,803 +9.5% | $38,411 +7.1% |
Find assessor info on the county website
Neighborhood: 62526
Nearby schools
GreatSchools rating
- 1/10Benjamin Franklin Elementary SchoolGrades: K-6Distance: 0.4 mi
- 1/10Stephen Decatur Middle SchoolGrades: 7-8Distance: 2.9 mi
- 2/10Macarthur High SchoolGrades: 9-12Distance: 0.9 mi
Schools provided by the listing agent
- District: Decatur Dist 61
Source: CIBR. This data may not be complete. We recommend contacting the local school district to confirm school assignments for this home.
Get pre-qualified for a loan
At Zillow Home Loans, we can pre-qualify you in as little as 5 minutes with no impact to your credit score.An equal housing lender. NMLS #10287.

