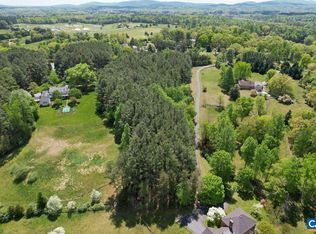Closed
$830,000
2110 Garth Rd, Charlottesville, VA 22901
3beds
4,451sqft
Single Family Residence
Built in 1969
3.97 Acres Lot
$1,168,900 Zestimate®
$186/sqft
$5,413 Estimated rent
Home value
$1,168,900
$994,000 - $1.38M
$5,413/mo
Zestimate® history
Loading...
Owner options
Explore your selling options
What's special
Welcome to Foxpath Estate, an expansive retro ranch that captures the essence of luxury living with amazing views of the Blue Ridge Mountains. With the option for custom updating, this beautiful residence offers stunning features, creating a great setting for grand entertaining and comfortable living. Sunlight pours into the rooms, particularly in the morning room which offers views of the almost 4-acre property & inground pool. The lower level of this mid century modern home boasts a large home office, providing space for productivity. A workshop presents an opportunity to transform into an additional living space. Unwind in the pool, conveniently accessible through double doors from the pool changing rooms. These spaces ensure seamless transitions from indoor to outdoor living. A full bathroom dedicated to pool days further enhances the comfort and convenience of this oasis. For those with an appreciation for equestrian pursuits, Foxpath Estate is situated near the nationally recognized Foxfield Racing. Experience the epitome of luxury living at Foxpath Estate. Contact us today to schedule your showing. Priced below County assessment and ready for you to add your personal touches. Virtual staging used in some photos.
Zillow last checked: 8 hours ago
Listing updated: February 08, 2025 at 08:45am
Listed by:
KATHLEEN MCKONE 757-951-7976,
KW ALLEGIANCE
Bought with:
HEATHER GRIFFITH, 0225095410
NEST REALTY GROUP
Source: CAAR,MLS#: 641578 Originating MLS: Charlottesville Area Association of Realtors
Originating MLS: Charlottesville Area Association of Realtors
Facts & features
Interior
Bedrooms & bathrooms
- Bedrooms: 3
- Bathrooms: 4
- Full bathrooms: 3
- 1/2 bathrooms: 1
- Main level bathrooms: 3
Bathroom
- Level: First
Bathroom
- Level: Basement
Half bath
- Level: First
Heating
- Central, Electric
Cooling
- Central Air
Appliances
- Included: Built-In Oven, Double Oven, Dishwasher, Electric Cooktop, Electric Range, Microwave, Refrigerator, Dryer, Washer
- Laundry: Washer Hookup, Dryer Hookup, Sink
Features
- Wet Bar, Primary Downstairs, Breakfast Area, Eat-in Kitchen, Mud Room, Utility Room
- Flooring: Carpet, Concrete, Ceramic Tile, Porcelain Tile, Wood
- Basement: Exterior Entry,Finished,Heated,Interior Entry,Partial,Sump Pump
- Number of fireplaces: 2
- Fireplace features: Two, Masonry
Interior area
- Total structure area: 5,045
- Total interior livable area: 4,451 sqft
- Finished area above ground: 2,587
- Finished area below ground: 1,864
Property
Parking
- Total spaces: 2.5
- Parking features: Asphalt, Attached, Garage, Garage Door Opener
- Attached garage spaces: 2.5
Features
- Levels: One
- Stories: 1
- Patio & porch: Rear Porch, Front Porch, Patio, Porch
- Exterior features: Dog Run
- Fencing: Decorative,Picket
- Has view: Yes
- View description: Mountain(s)
Lot
- Size: 3.97 Acres
- Features: Garden
Details
- Additional structures: Barn(s)
- Parcel number: 043000000028E0
- Zoning description: R Residential
Construction
Type & style
- Home type: SingleFamily
- Architectural style: Ranch
- Property subtype: Single Family Residence
Materials
- Board & Batten Siding, Brick, Cedar, Stick Built
- Foundation: Block, Slab
- Roof: Architectural
Condition
- New construction: No
- Year built: 1969
Utilities & green energy
- Sewer: Septic Tank
- Water: Private, Well
- Utilities for property: Cable Available, High Speed Internet Available
Community & neighborhood
Security
- Security features: Security System, Other
Location
- Region: Charlottesville
- Subdivision: NONE
Price history
| Date | Event | Price |
|---|---|---|
| 8/8/2023 | Sold | $830,000-24.1%$186/sqft |
Source: | ||
| 7/17/2023 | Contingent | $1,094,000$246/sqft |
Source: | ||
| 6/30/2023 | Pending sale | $1,094,000$246/sqft |
Source: | ||
| 5/25/2023 | Listed for sale | $1,094,000$246/sqft |
Source: Chesapeake Bay & Rivers AOR #2311156 Report a problem | ||
Public tax history
| Year | Property taxes | Tax assessment |
|---|---|---|
| 2025 | $8,946 +16.3% | $1,000,700 +8.4% |
| 2024 | $7,695 -21.6% | $923,100 -19.7% |
| 2023 | $9,812 +18.8% | $1,149,000 +18.8% |
Find assessor info on the county website
Neighborhood: 22901
Nearby schools
GreatSchools rating
- 8/10Meriwether Lewis Elementary SchoolGrades: K-5Distance: 2.8 mi
- 7/10Joseph T Henley Middle SchoolGrades: 6-8Distance: 8.8 mi
- 9/10Western Albemarle High SchoolGrades: 9-12Distance: 9 mi
Schools provided by the listing agent
- Elementary: Ivy Elementary
- Middle: Henley
- High: Western Albemarle
Source: CAAR. This data may not be complete. We recommend contacting the local school district to confirm school assignments for this home.

Get pre-qualified for a loan
At Zillow Home Loans, we can pre-qualify you in as little as 5 minutes with no impact to your credit score.An equal housing lender. NMLS #10287.
Sell for more on Zillow
Get a free Zillow Showcase℠ listing and you could sell for .
$1,168,900
2% more+ $23,378
With Zillow Showcase(estimated)
$1,192,278