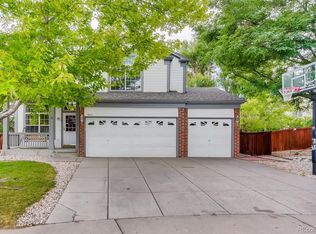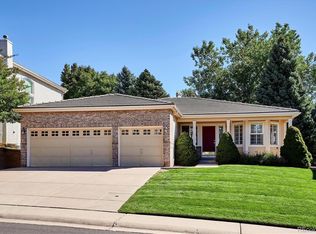Sold for $794,000
$794,000
2110 Fox Fire Street, Highlands Ranch, CO 80129
5beds
4,187sqft
Single Family Residence
Built in 1999
7,144 Square Feet Lot
$844,500 Zestimate®
$190/sqft
$4,254 Estimated rent
Home value
$844,500
$802,000 - $887,000
$4,254/mo
Zestimate® history
Loading...
Owner options
Explore your selling options
What's special
** Welcome to the Westridge Neighborhood of Highlands Ranch, a Fabulous 2-Story Home! * Popular Family Floorplan with 5 Bedrooms, 5 Baths, and a Finished Basement * Plenty of Space to Live Well! * New/Refinished Main Level Hardwood Floors * Kitchen Complete with Island, Casual Eating Area & Pantry, Overlooks Family Room with Gas Fireplace * Entertain in the Nearby Dining Room * Main Level Includes an Office/Den, Ideal for Work From Home Needs * Upstairs, Large and Comfortable Primary Suite is Complete with Large Walk-in Closet, Spa-Like Bathroom with Soaking Tub & Separate Shower, Mountain Views * Upper Level Includes Three Additional Bedrooms & Two Bathrooms, One Ensuite Perfect For an Older Child or Guests * Finished Basement Boasts Hardwood Plank Flooring, Conforming Bedroom & Bath, & Getaway Living Space to Utilize as Your Creativity Brings * Highlands Ranch is Known for its Family-Friendly Atmosphere, Excellent Schools, and Convenient Location to C-470 and Beyond * Residents Enjoy Access to Numerous Community Amenities, Including Parks, Rec Centers, Pools, Playgrounds, and Trails * The Nearby Town Center Offers an Array of Shopping & Dining Options * Don't Miss Out on This Opportunity to Own a Beautiful Home, Schedule Your Showing Today! **
===> NOTE: Information provided herein is from sources deemed reliable but not guaranteed and is provided without the intention that any buyer relies upon it. All information must be independently verified by buyers. <===
Zillow last checked: 8 hours ago
Listing updated: September 13, 2023 at 03:52pm
Listed by:
Doug Phelps 720-323-4176 DOUGMOVESYOU@GMAIL.COM,
Colorado Home Realty
Bought with:
Eileen McNamara, 100024033
Porchlight Real Estate Group
Source: REcolorado,MLS#: 8818946
Facts & features
Interior
Bedrooms & bathrooms
- Bedrooms: 5
- Bathrooms: 5
- Full bathrooms: 2
- 3/4 bathrooms: 2
- 1/2 bathrooms: 1
- Main level bathrooms: 1
Primary bedroom
- Description: Spacious … French Doors … Lovely Mountain Views!
- Level: Upper
Bedroom
- Level: Upper
Bedroom
- Level: Upper
Bedroom
- Description: Mountain Views! … Own Ensuite Bath, Perfect For An Older Child Or Guests.
- Level: Upper
Bedroom
- Description: Finished In 2019.
- Level: Basement
Primary bathroom
- Description: Tile … Double Sinks … Soaking Tub … Step-In Shower … Massive Walk-In Closet.
- Level: Upper
Bathroom
- Description: Ensuite.
- Level: Upper
Bathroom
- Description: Nearby To Other Two Bedrooms.
- Level: Upper
Bathroom
- Level: Main
Bathroom
- Description: Finished In 2019, Updated 2023.
- Level: Basement
Den
- Description: Private … French Doors ... Refinished Hardwood Floor.
- Level: Main
Dining room
- Description: Ample Space For Family Gatherings ... New Hardwood Floor.
- Level: Main
Family room
- Description: Convenient To The Kitchen … Gas Fireplace … Ceiling Fan … Wonderful Gathering Space ... Access To The Backyard ... Refinished Hardwood Floor.
- Level: Main
Great room
- Description: Full Basement Space, Finished In 2019 … Hardwood Plank Flooring Throughout … Additional Living Space For Kid’s Hangout? … Home Theater? … Workout Area?
- Level: Basement
Kitchen
- Description: Beautifully Appointed … Island W/Solid Surface Counters … Adjacent Casual Eating Area & Pantry … Shelf Microwave Stays.
- Level: Main
Laundry
- Description: Conveniently Located On The Main Level.
- Level: Main
Living room
- Description: Light And Bright ... New Hardwood Floor.
- Level: Main
Loft
- Description: Play Or School Homework Area ... Hardweood Floor.
- Level: Upper
Utility room
- Level: Basement
Heating
- Forced Air, Natural Gas
Cooling
- Attic Fan, Central Air
Appliances
- Included: Cooktop, Dishwasher, Disposal, Double Oven, Dryer, Gas Water Heater, Microwave, Oven, Refrigerator, Self Cleaning Oven, Washer
Features
- Ceiling Fan(s), Eat-in Kitchen, Five Piece Bath, High Speed Internet, Kitchen Island, Laminate Counters, Pantry, Primary Suite, Radon Mitigation System, Smoke Free, Solid Surface Counters, Synthetic Counters, Walk-In Closet(s)
- Flooring: Carpet, Tile, Wood
- Windows: Double Pane Windows, Window Coverings
- Basement: Crawl Space,Finished,Partial
- Number of fireplaces: 1
- Fireplace features: Family Room, Gas, Gas Log
Interior area
- Total structure area: 4,187
- Total interior livable area: 4,187 sqft
- Finished area above ground: 3,180
- Finished area below ground: 950
Property
Parking
- Total spaces: 3
- Parking features: Concrete, Exterior Access Door
- Attached garage spaces: 3
Features
- Levels: Two
- Stories: 2
- Patio & porch: Front Porch, Patio
- Exterior features: Private Yard, Rain Gutters
- Fencing: Full
- Has view: Yes
- View description: Mountain(s)
Lot
- Size: 7,144 sqft
- Features: Landscaped, Sprinklers In Front, Sprinklers In Rear
Details
- Parcel number: R0384359
- Zoning: PDU
- Special conditions: Standard
Construction
Type & style
- Home type: SingleFamily
- Architectural style: Contemporary
- Property subtype: Single Family Residence
Materials
- Brick, Frame, Wood Siding
- Foundation: Structural
- Roof: Concrete
Condition
- Year built: 1999
Details
- Builder name: Oakwood Homes, LLC
- Warranty included: Yes
Utilities & green energy
- Sewer: Public Sewer
- Water: Public
- Utilities for property: Cable Available, Electricity Connected, Natural Gas Available, Natural Gas Connected
Community & neighborhood
Security
- Security features: Carbon Monoxide Detector(s), Smoke Detector(s)
Location
- Region: Highlands Ranch
- Subdivision: Westridge
HOA & financial
HOA
- Has HOA: Yes
- HOA fee: $159 quarterly
- Amenities included: Fitness Center, Playground, Pool, Sauna, Tennis Court(s), Trail(s)
- Association name: Highlands Ranch Community Association
- Association phone: 303-791-2500
Other
Other facts
- Listing terms: Cash,Conventional,FHA,VA Loan
- Ownership: Individual
- Road surface type: Paved
Price history
| Date | Event | Price |
|---|---|---|
| 5/16/2023 | Sold | $794,000+49.8%$190/sqft |
Source: | ||
| 6/28/2018 | Sold | $530,000+0%$127/sqft |
Source: Public Record Report a problem | ||
| 5/7/2018 | Pending sale | $529,900$127/sqft |
Source: MB Liberty Associates LLC #5948559 Report a problem | ||
| 4/26/2018 | Price change | $529,900-4.5%$127/sqft |
Source: MB Liberty Associates LLC #5948559 Report a problem | ||
| 4/19/2018 | Listed for sale | $555,000$133/sqft |
Source: MB Liberty Associates LLC #5948559 Report a problem | ||
Public tax history
| Year | Property taxes | Tax assessment |
|---|---|---|
| 2025 | $5,330 +0.2% | $51,550 -14.4% |
| 2024 | $5,320 +33% | $60,240 -1% |
| 2023 | $4,002 -3.8% | $60,830 +38.9% |
Find assessor info on the county website
Neighborhood: 80129
Nearby schools
GreatSchools rating
- 7/10Eldorado Elementary SchoolGrades: PK-6Distance: 0.8 mi
- 6/10Ranch View Middle SchoolGrades: 7-8Distance: 1.2 mi
- 9/10Thunderridge High SchoolGrades: 9-12Distance: 1 mi
Schools provided by the listing agent
- Elementary: Eldorado
- Middle: Ranch View
- High: Thunderridge
- District: Douglas RE-1
Source: REcolorado. This data may not be complete. We recommend contacting the local school district to confirm school assignments for this home.
Get a cash offer in 3 minutes
Find out how much your home could sell for in as little as 3 minutes with a no-obligation cash offer.
Estimated market value
$844,500

