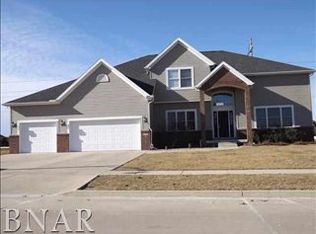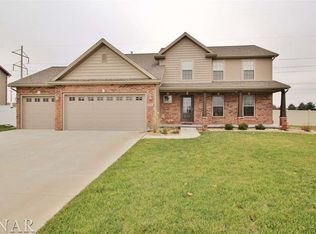Closed
$458,000
2110 Escalade Rd, Bloomington, IL 61705
5beds
3,509sqft
Single Family Residence
Built in 2013
0.29 Acres Lot
$473,200 Zestimate®
$131/sqft
$3,896 Estimated rent
Home value
$473,200
$435,000 - $516,000
$3,896/mo
Zestimate® history
Loading...
Owner options
Explore your selling options
What's special
Well maintained 2 story home now available in the desirable Eagle View South subdivision. East facing 4 bedroom, 2 1/2 bath home with fenced in yard, basketball court, and no backyard neighbors! So many gorgeous finishes inside, including hardwood floors in the living room and dining area with coffered ceiling. 9' ceilings on the main level, travertine tile in entry, kitchen & baths, granite countertops, walk-in pantry & stainless GE appliances. Enjoy the basement with its 9' ceilings, wet bar, 5th bedroom, full bath, & bonus room. Professional landscaping, new driveway, roof, extended patio, and whole home audio. Beautiful community park with walking trail. This one you don't want to miss!
Zillow last checked: 8 hours ago
Listing updated: July 05, 2025 at 01:20am
Listing courtesy of:
Ryan Cherney 630-862-5181,
Circle One Realty
Bought with:
Carol Meinhart, ABR,GRI,SFR
The Real Estate Group,Inc
Source: MRED as distributed by MLS GRID,MLS#: 12338619
Facts & features
Interior
Bedrooms & bathrooms
- Bedrooms: 5
- Bathrooms: 4
- Full bathrooms: 3
- 1/2 bathrooms: 1
Primary bedroom
- Features: Flooring (Carpet), Window Treatments (Blinds), Bathroom (Full)
- Level: Second
- Area: 493 Square Feet
- Dimensions: 29X17
Bedroom 2
- Features: Flooring (Carpet), Window Treatments (Blinds)
- Level: Second
- Area: 117 Square Feet
- Dimensions: 9X13
Bedroom 3
- Features: Flooring (Carpet), Window Treatments (Blinds)
- Level: Second
- Area: 120 Square Feet
- Dimensions: 10X12
Bedroom 4
- Features: Flooring (Carpet), Window Treatments (Blinds)
- Level: Second
- Area: 90 Square Feet
- Dimensions: 10X9
Bedroom 5
- Features: Flooring (Other), Window Treatments (Blinds)
- Level: Basement
- Area: 180 Square Feet
- Dimensions: 15X12
Dining room
- Features: Flooring (Hardwood), Window Treatments (Blinds)
- Level: Main
- Area: 120 Square Feet
- Dimensions: 10X12
Family room
- Features: Flooring (Hardwood), Window Treatments (Blinds)
- Level: Main
- Area: 288 Square Feet
- Dimensions: 18X16
Kitchen
- Features: Kitchen (Eating Area-Table Space, Island, Pantry-Walk-in), Flooring (Travertine)
- Level: Main
- Area: 273 Square Feet
- Dimensions: 21X13
Laundry
- Features: Flooring (Vinyl)
- Level: Second
- Area: 48 Square Feet
- Dimensions: 8X6
Heating
- Natural Gas, Electric
Cooling
- Central Air
Appliances
- Included: Microwave, Dishwasher, Refrigerator, Washer, Dryer, Disposal, Cooktop, Oven, Range Hood
- Laundry: Upper Level
Features
- Wet Bar
- Flooring: Hardwood
- Basement: Finished,Full
- Number of fireplaces: 1
- Fireplace features: Gas Starter, Family Room
Interior area
- Total structure area: 0
- Total interior livable area: 3,509 sqft
Property
Parking
- Total spaces: 3
- Parking features: Concrete, On Site, Garage Owned, Attached, Garage
- Attached garage spaces: 3
Accessibility
- Accessibility features: No Disability Access
Features
- Stories: 2
- Patio & porch: Patio
- Fencing: Fenced
Lot
- Size: 0.29 Acres
Details
- Parcel number: 1529302013
- Special conditions: None
- Other equipment: Central Vacuum, TV-Cable, Ceiling Fan(s), Sump Pump, Radon Mitigation System
Construction
Type & style
- Home type: SingleFamily
- Architectural style: Other
- Property subtype: Single Family Residence
Materials
- Vinyl Siding, Brick, Stone
- Foundation: Concrete Perimeter
- Roof: Shake
Condition
- New construction: No
- Year built: 2013
Utilities & green energy
- Electric: Circuit Breakers
- Sewer: Public Sewer
- Water: Public
Community & neighborhood
Security
- Security features: Security System
Location
- Region: Bloomington
- Subdivision: Eagle View South
Other
Other facts
- Listing terms: Conventional
- Ownership: Fee Simple
Price history
| Date | Event | Price |
|---|---|---|
| 7/1/2025 | Sold | $458,000-3.6%$131/sqft |
Source: | ||
| 5/27/2025 | Contingent | $475,000$135/sqft |
Source: | ||
| 4/15/2025 | Listed for sale | $475,000$135/sqft |
Source: | ||
| 9/30/2024 | Listing removed | -- |
Source: Owner Report a problem | ||
| 8/6/2024 | Listed for sale | $475,000+69%$135/sqft |
Source: | ||
Public tax history
| Year | Property taxes | Tax assessment |
|---|---|---|
| 2024 | $9,822 +8.7% | $127,631 +13.3% |
| 2023 | $9,034 +4.8% | $112,626 +8.7% |
| 2022 | $8,623 +7.2% | $103,587 +7.9% |
Find assessor info on the county website
Neighborhood: 61705
Nearby schools
GreatSchools rating
- 7/10Towanda Elementary SchoolGrades: K-5Distance: 3.7 mi
- 7/10Evans Junior High SchoolGrades: 6-8Distance: 5.4 mi
- 8/10Normal Community High SchoolGrades: 9-12Distance: 1.8 mi
Schools provided by the listing agent
- Elementary: Towanda Elementary
- Middle: Evans Jr High
- High: Normal Community High School
- District: 5
Source: MRED as distributed by MLS GRID. This data may not be complete. We recommend contacting the local school district to confirm school assignments for this home.

Get pre-qualified for a loan
At Zillow Home Loans, we can pre-qualify you in as little as 5 minutes with no impact to your credit score.An equal housing lender. NMLS #10287.

