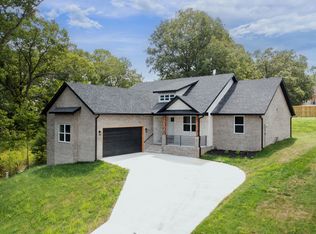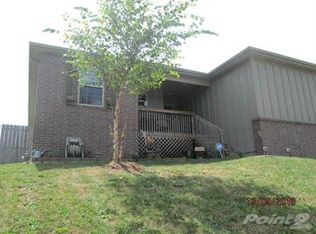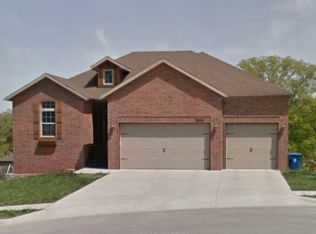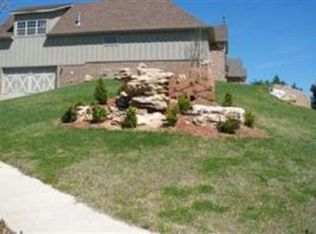Closed
Price Unknown
2110 E Wren Street, Ozark, MO 65721
3beds
1,798sqft
Single Family Residence
Built in 2023
10,454.4 Square Feet Lot
$327,900 Zestimate®
$--/sqft
$2,062 Estimated rent
Home value
$327,900
$312,000 - $344,000
$2,062/mo
Zestimate® history
Loading...
Owner options
Explore your selling options
What's special
BRING AN OFFER to this move in ready NEW CONSTRUCTION! Be welcomed by the cathedral ceiling in the entryway to this beautiful all brick and stone home located in an established neighborhood. You will love the natural light and the large open living room with a stunning stone fireplace. A separate dining area is perfect for family dinners. The kitchen is equipped with stainless appliances, granite countertops, custom floor-to-ceiling cabinets, and a huge island. A large walk-in pantry with wooden shelving will provide all the storage you need for kitchen gadgets and grocery items. The master bedroom is located on the back of this house with an impressive double vanity, huge closet, and separate water closet. The front of the home showcases two generous sized bedrooms and an additional bathroom. All bedrooms are equipped with nice sized closets and ceiling fans. And one of the best features of this home is that it is completely carpet-free! Messes are easy to clean up off of the beautiful luxury vinyl plank flooring located throughout the entire living area and all three bedrooms. You will love sitting on your covered back patio! Call or text today for more information!
Zillow last checked: 8 hours ago
Listing updated: August 02, 2024 at 02:58pm
Listed by:
Ashleigh Jones 417-894-6998,
Keller Williams
Bought with:
Susan Herron, 2005011288
Keller Williams
Source: SOMOMLS,MLS#: 60249225
Facts & features
Interior
Bedrooms & bathrooms
- Bedrooms: 3
- Bathrooms: 2
- Full bathrooms: 2
Heating
- Central, Forced Air, Natural Gas
Cooling
- Ceiling Fan(s), Central Air
Appliances
- Included: Dishwasher, Disposal, Free-Standing Electric Oven, Microwave
- Laundry: Main Level, W/D Hookup
Features
- Granite Counters, Walk-In Closet(s), Walk-in Shower
- Flooring: Tile, Vinyl
- Windows: Double Pane Windows
- Has basement: No
- Has fireplace: Yes
- Fireplace features: Living Room
Interior area
- Total structure area: 1,798
- Total interior livable area: 1,798 sqft
- Finished area above ground: 1,798
- Finished area below ground: 0
Property
Parking
- Total spaces: 2
- Parking features: Driveway, Garage Faces Front
- Attached garage spaces: 2
- Has uncovered spaces: Yes
Features
- Levels: One
- Stories: 1
- Patio & porch: Covered, Front Porch
- Exterior features: Rain Gutters
- Fencing: Privacy,Wood
Lot
- Size: 10,454 sqft
- Dimensions: 74 x 141.11
Details
- Parcel number: N/A
Construction
Type & style
- Home type: SingleFamily
- Architectural style: Traditional
- Property subtype: Single Family Residence
Materials
- Brick, Cultured Stone
- Foundation: Permanent, Poured Concrete
- Roof: Composition
Condition
- New construction: Yes
- Year built: 2023
Utilities & green energy
- Sewer: Public Sewer
- Water: Public
Community & neighborhood
Location
- Region: Ozark
- Subdivision: Knoll Ridge
Other
Other facts
- Listing terms: Cash,Conventional,FHA,USDA/RD,VA Loan
Price history
| Date | Event | Price |
|---|---|---|
| 11/6/2023 | Sold | -- |
Source: | ||
| 9/26/2023 | Pending sale | $300,000$167/sqft |
Source: | ||
| 9/15/2023 | Price change | $300,000-6.2%$167/sqft |
Source: | ||
| 8/22/2023 | Price change | $319,900-1.6%$178/sqft |
Source: | ||
| 8/16/2023 | Price change | $325,000-3%$181/sqft |
Source: | ||
Public tax history
| Year | Property taxes | Tax assessment |
|---|---|---|
| 2024 | $3,886 +1387.3% | $62,090 +1385.4% |
| 2023 | $261 -0.2% | $4,180 |
| 2022 | $262 | $4,180 |
Find assessor info on the county website
Neighborhood: 65721
Nearby schools
GreatSchools rating
- 9/10East Elementary SchoolGrades: K-4Distance: 0.6 mi
- 6/10Ozark Jr. High SchoolGrades: 8-9Distance: 2 mi
- 8/10Ozark High SchoolGrades: 9-12Distance: 2.3 mi
Schools provided by the listing agent
- Elementary: OZ East
- Middle: Ozark
- High: Ozark
Source: SOMOMLS. This data may not be complete. We recommend contacting the local school district to confirm school assignments for this home.



