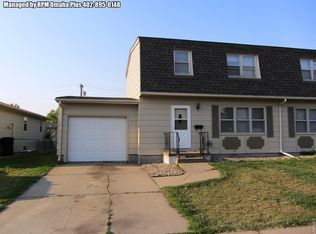Sold for $311,500 on 08/25/25
$311,500
2110 E 2nd St, Fremont, NE 68025
2beds
1,847sqft
Single Family Residence
Built in 1963
9,583.2 Square Feet Lot
$313,700 Zestimate®
$169/sqft
$1,861 Estimated rent
Home value
$313,700
Estimated sales range
Not available
$1,861/mo
Zestimate® history
Loading...
Owner options
Explore your selling options
What's special
Welcome to this beautifully updated ranch home where style, convenience, and location come together. This home is turnkey ready w/ updates throughout! As you enter you will see the like new luxury vinyl plank flooring & carpeting, fresh interior, exterior paint, updated doors & trim and modern lighting fixtures w/ can lighting throughout. The completely redesigned kitchen is a chef's dream featuring a smart new layout, granite countertops, ample cabinetry w/ soft close drawers, & a spacious pantry for all your storage needs. The main floor laundry/bathroom combo has been thoughtfully renovated for maximum functionality & comfort. The finished basement includes a non-conforming bedroom w/ a walk-in closet, offering great flexibility for guests, a home office, or a private retreat. Outside, enjoy a fully fenced yard, updated sprinkler system, a new shed w/ electrically hookups & venting if you want to add AC. Large 2 car garage w/storage. Contact us today for your private showing.
Zillow last checked: 8 hours ago
Listing updated: August 26, 2025 at 12:59pm
Listed by:
Jennifer Stai 402-802-2602,
Nebraska Realty
Bought with:
Janice Pruss, 20130010
Dodge County Realty Group
Source: GPRMLS,MLS#: 22519898
Facts & features
Interior
Bedrooms & bathrooms
- Bedrooms: 2
- Bathrooms: 3
- Full bathrooms: 1
- 3/4 bathrooms: 1
- 1/2 bathrooms: 1
- Main level bathrooms: 2
Primary bedroom
- Level: Main
Bedroom 2
- Level: Main
Basement
- Area: 1062
Heating
- Electric, Forced Air
Cooling
- Central Air
Appliances
- Included: Range, Ice Maker, Refrigerator, Water Softener, Freezer, Washer, Dishwasher, Dryer, Disposal, Microwave
Features
- Basement: Partially Finished
- Has fireplace: No
Interior area
- Total structure area: 1,847
- Total interior livable area: 1,847 sqft
- Finished area above ground: 1,062
- Finished area below ground: 785
Property
Parking
- Total spaces: 2
- Parking features: Attached
- Attached garage spaces: 2
Features
- Patio & porch: Porch, Patio, Deck
- Exterior features: Sprinkler System
- Fencing: Chain Link,Wood,Full,Privacy
Lot
- Size: 9,583 sqft
- Dimensions: 70 x 138
- Features: Up to 1/4 Acre., City Lot
Details
- Additional structures: Shed(s)
- Parcel number: 270056518
Construction
Type & style
- Home type: SingleFamily
- Architectural style: Ranch
- Property subtype: Single Family Residence
Materials
- Foundation: Concrete Perimeter
Condition
- Not New and NOT a Model
- New construction: No
- Year built: 1963
Utilities & green energy
- Sewer: Public Sewer
- Water: Public
- Utilities for property: Electricity Available, Natural Gas Available, Water Available, Sewer Available
Community & neighborhood
Location
- Region: Fremont
- Subdivision: SHERLOCK HOMES 2ND
Other
Other facts
- Listing terms: VA Loan,FHA,Conventional,Cash
- Ownership: Fee Simple
Price history
| Date | Event | Price |
|---|---|---|
| 8/25/2025 | Sold | $311,500-1.1%$169/sqft |
Source: | ||
| 7/23/2025 | Pending sale | $315,000$171/sqft |
Source: | ||
| 7/19/2025 | Listed for sale | $315,000+10.5%$171/sqft |
Source: | ||
| 8/23/2023 | Sold | $285,000$154/sqft |
Source: | ||
| 7/27/2023 | Pending sale | $285,000$154/sqft |
Source: | ||
Public tax history
| Year | Property taxes | Tax assessment |
|---|---|---|
| 2024 | $3,758 +16% | $293,787 +63.4% |
| 2023 | $3,239 +0.7% | $179,806 +10.4% |
| 2022 | $3,218 +23.4% | $162,810 +13.5% |
Find assessor info on the county website
Neighborhood: 68025
Nearby schools
GreatSchools rating
- 4/10Howard Elementary SchoolGrades: PK-4Distance: 0.1 mi
- 4/10Fremont Middle SchoolGrades: 7-8Distance: 1 mi
- 1/10Fremont Senior High SchoolGrades: 9-12Distance: 1.1 mi
Schools provided by the listing agent
- Elementary: Howard
- Middle: Fremont
- High: Fremont
- District: Fremont
Source: GPRMLS. This data may not be complete. We recommend contacting the local school district to confirm school assignments for this home.

Get pre-qualified for a loan
At Zillow Home Loans, we can pre-qualify you in as little as 5 minutes with no impact to your credit score.An equal housing lender. NMLS #10287.
Sell for more on Zillow
Get a free Zillow Showcase℠ listing and you could sell for .
$313,700
2% more+ $6,274
With Zillow Showcase(estimated)
$319,974