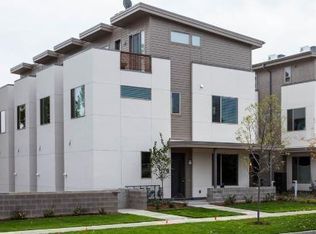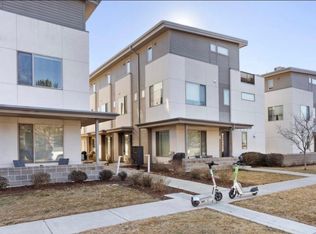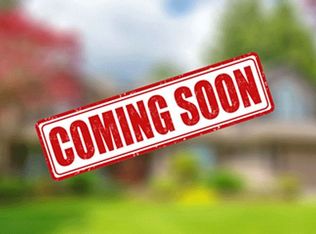FULLY FURNISHED Gorgeous, modern townhome just steps from Jefferson Park! Highly sought after location. Minutes from everywhere - Sloan's Lake, LoHi, Highlands, Confluence Park or Union Station. Or avoid 25 and hop on 70 or 6 to quickly get to the mountains! This townhome has it all from top to bottom. Entryway is easy and inviting right off the tree lined Decatur Street. Open floor plan - bright, well-lit living, kitchen and dining room with beautiful hardwood floors. Well equipped kitchen has quartz slab countertops, nickel hardware, stainless steel appliances, subway tile backsplash and pendant lighting. Comes equipped with everything a chef could need! A 4K UHD TV with built in streaming services ready for watching all your favorite shows. Full size washer/dryer and guest bathroom easily accessible off main living area. Upstairs is a second bedroom with a full size bed and pillow-top mattress and black out curtains for a sound night sleep as well as a private, ensuite bathroom with full size tub/shower combination. Down the hall is the open office/exercise area with large window perfect for working or working out. High speed internet and desk with ergonomic office grade desk chair. Finally, the large primary suite has a queen sized adjustable platform bed, walk-in closet and a walk-out rooftop deck. The primary bedroom also features ensuite bathroom with double vanity and large shower. Rooftop deck overlooks the city providing amazing views both day and night! Property also has some great smart features including a doorbell with video camera, a NEST smoke detector, and an Ecobee thermostat. Walk to Briar Common Brewery & Eatery, Sexy Pizza, Little Machine Brewery, the stadium, downtown and more! Absolutely no smoking of any kind on property or premises. No pets unless otherwise agreed upon. In unit laundry. Smart thermostat. 4K TV. Separate home office-workout space. Attached garage parking space with spacious storage room for gear just inside garage included as well as easily accessible street parking. Owner pays for water and garbage.
This property is off market, which means it's not currently listed for sale or rent on Zillow. This may be different from what's available on other websites or public sources.


