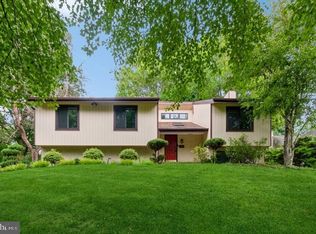Sold for $546,000
$546,000
2110 Darby Creek Rd, Havertown, PA 19083
3beds
2,214sqft
Single Family Residence
Built in 1976
0.25 Acres Lot
$567,200 Zestimate®
$247/sqft
$3,170 Estimated rent
Home value
$567,200
$510,000 - $630,000
$3,170/mo
Zestimate® history
Loading...
Owner options
Explore your selling options
What's special
Step into history with this beautifully converted 3-bedroom, 2.5-bath home, originally the carriage house of the historic Lawrence Homestead (circa 1823). This unique residence offers charming architectural details, including stunning open-rafter ceilings in the spacious living and dining areas, as well as the master bedroom. The rough-hewn yellow pine flooring in the primary and second bedrooms, and the original barn door that separates the living and dining spaces add to the rustic charm, giving you a true sense of Havertown’s history. Cozy up by the fireplace in the inviting living room, or enjoy the convenience of a large, eat-in kitchen with first-floor laundry. Modern comforts blend seamlessly with history here, including central air conditioning, loads of storage, and custom-wired internal and external lighting. The versatile bonus room, currently serving as a guest space and home office, features its own private entrance, offering endless possibilities for use. With a new roof added in 2019 and a large, newly fenced yard, this home is perfect for entertaining or outdoor fun. The property also features a variety of historical flora, including a 250-year-old Sycamore, Magnolia, Weeping Cherry, Burning Bush, and Dwarf Japanese Cut-leaf Maple trees. Ideally located, you're just minutes from major routes like 476, Center City, and public transportation, with the airport only 20 minutes away—perfect for commuters or frequent travelers. Discover the perfect blend of historical charm and modern living in this exceptional property, and own a piece of Havertown's history today!
Zillow last checked: 8 hours ago
Listing updated: June 26, 2025 at 07:36am
Listed by:
Nicole Klein 215-872-6288,
EXP Realty, LLC,
Listing Team: Nicole Klein Team, Co-Listing Agent: Gary Stevens 781-513-1266,
EXP Realty, LLC
Bought with:
Rick Sheppard, AB061272L
EXP Realty, LLC
Source: Bright MLS,MLS#: PADE2076084
Facts & features
Interior
Bedrooms & bathrooms
- Bedrooms: 3
- Bathrooms: 3
- Full bathrooms: 2
- 1/2 bathrooms: 1
- Main level bathrooms: 1
Primary bedroom
- Level: Upper
- Area: 216 Square Feet
- Dimensions: 12 X 18
Primary bedroom
- Level: Unspecified
Bedroom 1
- Level: Upper
- Area: 169 Square Feet
- Dimensions: 13 X 13
Bedroom 2
- Level: Upper
- Area: 154 Square Feet
- Dimensions: 11 X 14
Other
- Features: Attic - Pull-Down Stairs
- Level: Unspecified
Dining room
- Level: Main
- Area: 208 Square Feet
- Dimensions: 13 X 16
Family room
- Level: Lower
- Area: 234 Square Feet
- Dimensions: 13 X 18
Kitchen
- Features: Kitchen - Gas Cooking
- Level: Main
- Area: 195 Square Feet
- Dimensions: 13 X 15
Living room
- Level: Main
- Area: 288 Square Feet
- Dimensions: 16 X 18
Heating
- Forced Air, Hot Water, Baseboard, Electric, Natural Gas
Cooling
- Central Air, Electric
Appliances
- Included: Self Cleaning Oven, Dishwasher, Refrigerator, Disposal, Gas Water Heater, Electric Water Heater
- Laundry: Main Level
Features
- Primary Bath(s), Exposed Beams, Eat-in Kitchen
- Flooring: Wood, Carpet, Vinyl, Tile/Brick
- Basement: Finished
- Number of fireplaces: 1
- Fireplace features: Wood Burning
Interior area
- Total structure area: 2,214
- Total interior livable area: 2,214 sqft
- Finished area above ground: 2,214
- Finished area below ground: 0
Property
Parking
- Parking features: Driveway
- Has uncovered spaces: Yes
Accessibility
- Accessibility features: None
Features
- Levels: Two
- Stories: 2
- Patio & porch: Patio
- Exterior features: Lighting
- Pool features: None
- Fencing: Other
Lot
- Size: 0.25 Acres
- Dimensions: 100.00 x 79.00
- Features: Level
Details
- Additional structures: Above Grade, Below Grade
- Parcel number: 22010024501
- Zoning: RESID
- Special conditions: Standard
Construction
Type & style
- Home type: SingleFamily
- Architectural style: Carriage House
- Property subtype: Single Family Residence
Materials
- Vinyl Siding, Aluminum Siding
- Foundation: Brick/Mortar
- Roof: Pitched,Shingle
Condition
- Excellent
- New construction: No
- Year built: 1976
Utilities & green energy
- Electric: 100 Amp Service, Circuit Breakers
- Sewer: Public Sewer
- Water: Public
Community & neighborhood
Location
- Region: Havertown
- Subdivision: Havertown
- Municipality: HAVERFORD TWP
Other
Other facts
- Listing agreement: Exclusive Right To Sell
- Ownership: Fee Simple
Price history
| Date | Event | Price |
|---|---|---|
| 3/20/2025 | Sold | $546,000-5%$247/sqft |
Source: | ||
| 2/17/2025 | Pending sale | $575,000$260/sqft |
Source: | ||
| 2/5/2025 | Contingent | $575,000$260/sqft |
Source: | ||
| 1/16/2025 | Price change | $575,000-3.4%$260/sqft |
Source: | ||
| 12/5/2024 | Price change | $595,000-4%$269/sqft |
Source: | ||
Public tax history
| Year | Property taxes | Tax assessment |
|---|---|---|
| 2025 | $9,893 +6.2% | $362,220 |
| 2024 | $9,314 +2.9% | $362,220 |
| 2023 | $9,049 +2.4% | $362,220 |
Find assessor info on the county website
Neighborhood: 19083
Nearby schools
GreatSchools rating
- 8/10Coopertown El SchoolGrades: K-5Distance: 2.1 mi
- 9/10Haverford Middle SchoolGrades: 6-8Distance: 1.6 mi
- 10/10Haverford Senior High SchoolGrades: 9-12Distance: 1.8 mi
Schools provided by the listing agent
- District: Haverford Township
Source: Bright MLS. This data may not be complete. We recommend contacting the local school district to confirm school assignments for this home.
Get a cash offer in 3 minutes
Find out how much your home could sell for in as little as 3 minutes with a no-obligation cash offer.
Estimated market value$567,200
Get a cash offer in 3 minutes
Find out how much your home could sell for in as little as 3 minutes with a no-obligation cash offer.
Estimated market value
$567,200
