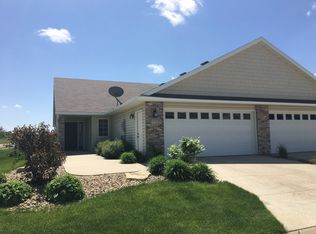Discover comfort and convenience in this spacious 2-bedroom, 2-bath townhome featuring a desirable one-level layout. The primary suite includes a private bathroom and a generous walk-in closet for added privacy and space. Enjoy an open floor plan with plenty of natural light, plus a newer washer and dryer for your convenience. Step outside to your own private patio areaperfect for relaxing or entertaining. The home also includes an attached garage for easy access and additional storage. As a bonus, residents have access to the community clubhouse, which offers a pool and a welcoming gathering space. Located in a tucked away SE neighborhood, this home offers everything you need in one place. HOA is responsible for mowing the lawn, and for snow removal (unless it's less than 2 inches of snow), garbage, and recycling. Tenant is responsible for all other utilities. 9+ month lease, pets negotiable, no smoking, background & credit checks required, $50 app fee per adult.
This property is off market, which means it's not currently listed for sale or rent on Zillow. This may be different from what's available on other websites or public sources.
