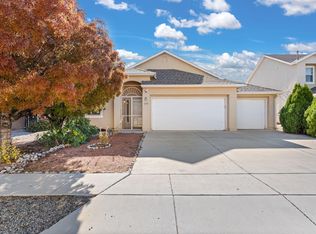Sold
Price Unknown
2110 Coba Rd SE, Rio Rancho, NM 87124
3beds
2,077sqft
Single Family Residence
Built in 2006
6,534 Square Feet Lot
$392,500 Zestimate®
$--/sqft
$2,303 Estimated rent
Home value
$392,500
$357,000 - $432,000
$2,303/mo
Zestimate® history
Loading...
Owner options
Explore your selling options
What's special
WOW --this single story, original-owner stunner in desirable Cabezon has it all! The flexible layout includes 3 bedrooms, 2 baths, plus a bonus room for your office, gym or hobbies. Step into the light-filled foyer & dining space, then into the gourmet kitchen: huge island, double ovens, cooktop w/ pot filler, farm sink w/ herb window, stainless appliances, & endless counters + cabinets. Retreat to the spacious primary suite w/ dual walk-in closets, custom shower & dual sinks. Major updates include; Roof, heating/cooling combo unit, water heater w/ recirculating pump, garage door, fresh carpet, paint, lighting, ceiling fans & more--just move in & enjoy. Backyard offers a covered patio, fountain & easy landscaping.
Zillow last checked: 8 hours ago
Listing updated: June 05, 2025 at 01:28pm
Listed by:
The Kamtz Team 505-615-8437,
Keller Williams Realty
Bought with:
Kyle B Hensley, REC20220824
EXP Realty LLC
Source: SWMLS,MLS#: 1081452
Facts & features
Interior
Bedrooms & bathrooms
- Bedrooms: 3
- Bathrooms: 2
- Full bathrooms: 1
- 3/4 bathrooms: 1
Primary bedroom
- Level: Main
- Area: 240
- Dimensions: 12 x 20
Kitchen
- Level: Main
- Area: 192
- Dimensions: 12 x 16
Living room
- Level: Main
- Area: 285
- Dimensions: 15 x 19
Heating
- Combination, Central, Forced Air, Natural Gas
Cooling
- Refrigerated
Appliances
- Included: Cooktop, Double Oven, Dryer, Dishwasher, Disposal, Instant Hot Water, Microwave, Refrigerator, Range Hood, Washer
- Laundry: Gas Dryer Hookup, Washer Hookup, Dryer Hookup, ElectricDryer Hookup
Features
- Ceiling Fan(s), High Ceilings, Home Office, Kitchen Island, Main Level Primary, Shower Only, Separate Shower, Utility Room, Walk-In Closet(s)
- Flooring: Carpet, Laminate, Tile
- Windows: Double Pane Windows, Insulated Windows
- Has basement: No
- Has fireplace: No
Interior area
- Total structure area: 2,077
- Total interior livable area: 2,077 sqft
Property
Parking
- Total spaces: 2
- Parking features: Attached, Garage, Garage Door Opener
- Attached garage spaces: 2
Features
- Levels: One
- Stories: 1
- Patio & porch: Covered, Patio
- Exterior features: Outdoor Grill, Private Yard
- Fencing: Wall
Lot
- Size: 6,534 sqft
- Features: Landscaped, Planned Unit Development, Trees, Xeriscape
Details
- Parcel number: R148621
- Zoning description: R-1
Construction
Type & style
- Home type: SingleFamily
- Property subtype: Single Family Residence
Materials
- Frame, Stone, Stucco
- Roof: Pitched,Shingle
Condition
- Resale
- New construction: No
- Year built: 2006
Utilities & green energy
- Sewer: Public Sewer
- Water: Public
- Utilities for property: Electricity Connected, Natural Gas Connected, Sewer Connected, Water Connected
Green energy
- Energy generation: None
- Water conservation: Water-Smart Landscaping
Community & neighborhood
Security
- Security features: Smoke Detector(s)
Location
- Region: Rio Rancho
Other
Other facts
- Listing terms: Cash,Conventional,FHA,VA Loan
Price history
| Date | Event | Price |
|---|---|---|
| 6/5/2025 | Sold | -- |
Source: | ||
| 4/28/2025 | Pending sale | $400,000$193/sqft |
Source: | ||
| 4/11/2025 | Listed for sale | $400,000$193/sqft |
Source: | ||
Public tax history
| Year | Property taxes | Tax assessment |
|---|---|---|
| 2025 | $2,833 -0.6% | $71,319 +3% |
| 2024 | $2,848 +2.3% | $69,242 +3% |
| 2023 | $2,785 +1.8% | $67,226 +3% |
Find assessor info on the county website
Neighborhood: Rio Rancho Estates
Nearby schools
GreatSchools rating
- 7/10Maggie Cordova Elementary SchoolGrades: K-5Distance: 0.3 mi
- 5/10Lincoln Middle SchoolGrades: 6-8Distance: 1.3 mi
- 7/10Rio Rancho High SchoolGrades: 9-12Distance: 2.3 mi
Schools provided by the listing agent
- Elementary: Martin L King Jr
- Middle: Lincoln
- High: Rio Rancho
Source: SWMLS. This data may not be complete. We recommend contacting the local school district to confirm school assignments for this home.
Get a cash offer in 3 minutes
Find out how much your home could sell for in as little as 3 minutes with a no-obligation cash offer.
Estimated market value$392,500
Get a cash offer in 3 minutes
Find out how much your home could sell for in as little as 3 minutes with a no-obligation cash offer.
Estimated market value
$392,500
