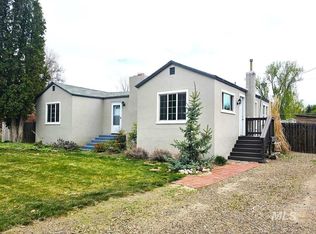PRICE IMPROVEMENT"! This home has the possibility of a separate living area. You will LOVE the archways, beautiful fireplace in the living room, formal dining room and the GORGEOUS original wood flooring in this well-maintained home! Light bright kitchen area - lots of storage and two pantries! The main bath has been fully remodeled, with a custom shower and double vanities. Third bedroom on main floor is used as an office, Laundry room is located on the main floor. Large covered deck area is perfect spot to enjoy the parklike backyard. DOWNSTAIRS, additional exterior side entrance could work for downstairs entrance, with a large family room/recreation area (with pool table included!), bedroom, utility area - plumbing for an additional bath, and storage areas galore. Alley access allows room for RV/boat parking, the chicken coop is ready for occupants! There is a storage shed for yard equipment, insulated garage with work area, a large covered carport and paved parking area - this is a complete package!
This property is off market, which means it's not currently listed for sale or rent on Zillow. This may be different from what's available on other websites or public sources.

