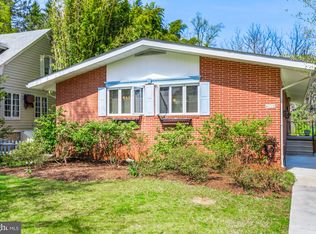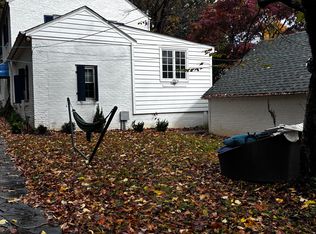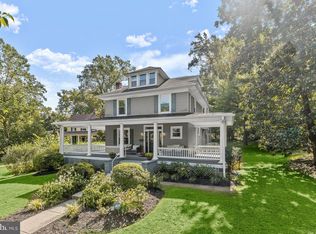A rare and truly unique Mount Washington home that exudes charm and character in every room yet is updated with a high end kitchen and high efficiency systems. Features are too numerous to list but let's try! A charming entry will bring you in to a large living room with hardwood floors and a fireplace, flanked by a sweet sunroom perfect for your favorite plants and a paneled office with built-ins. A perfect-sized dining room with additional built-ins is adjacent to the renovated kitchen which features a large granite island and chef's appliances. There is an appealing eating area with french doors leading out to a bamboo screened deck with enough space for summer meals. The first floor also features a bedroom and full bathroom as well as an artist's inspired den/gallery room with plenty of nooks to display your favorite artworks. Upstairs is a large master bedroom with spa-like bathroom and walk-in closet. Two additional bedrooms and full bath plus access to a large balcony with a great view of your oversized yard and specimen plantings. A two car garage with a unique under deck carport provides convenient off street parking. This home is quite special and the owners are sad they are relocating and must leave their peaceful sanctuary!
This property is off market, which means it's not currently listed for sale or rent on Zillow. This may be different from what's available on other websites or public sources.


