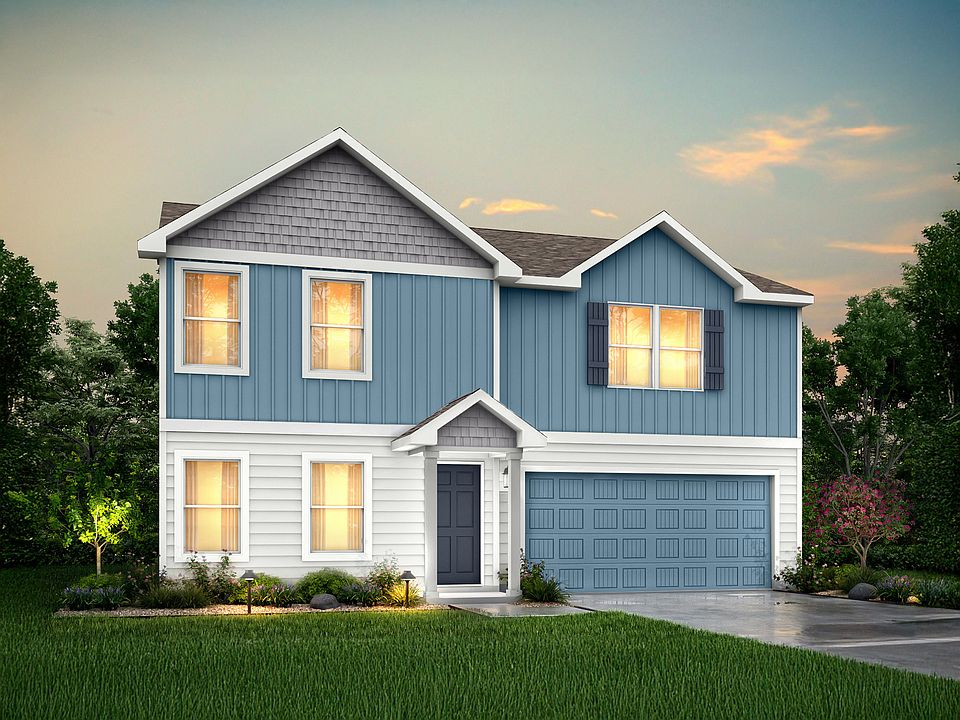This exceptional 5-bedroom, 3-bathroom, 2-story over 3,000 sf, featuring 3 flexible living areas. The thoughtfully designed floor plan ensures optimal privacy for all. The open kitchen, dining, and living room create a spacious and inviting ambiance. Shaw laminate flooring throughout the first floor and plush carpet on the second floor provide both comfort and durability. The kitchen is equipped with stainless steel appliances and Wilsonart Calcutta Marble laminate countertops. The primary suite is conveniently located on the 1st floor, offering a private retreat. The landscaped front yard, with sod. 6% Of Final Sales price towards buyer closing costs when using NHC Mortgage and Sellers preferred Title. Come explore what this new neighborhood has to offer and make this expansive and beautifully designed home your own!
New construction
$267,990
2110 Brooke Ln, Brownwood, TX 76801
5beds
3,005sqft
Single Family Residence
Built in 2025
8,712 sqft lot
$266,500 Zestimate®
$89/sqft
$-- HOA
What's special
Plush carpetShaw laminate flooringLandscaped front yardStainless steel appliances
- 65 days
- on Zillow |
- 167 |
- 10 |
Zillow last checked: 7 hours ago
Listing updated: June 18, 2025 at 11:16am
Listed by:
Tonya Harbin 0565908,
Real Broker, LLC.
Source: NTREIS,MLS#: 20905971
Travel times
Schedule tour
Select a date
Facts & features
Interior
Bedrooms & bathrooms
- Bedrooms: 5
- Bathrooms: 3
- Full bathrooms: 2
- 1/2 bathrooms: 1
Primary bedroom
- Level: First
- Dimensions: 14 x 14
Living room
- Level: First
- Dimensions: 20 x 12
Heating
- Central, Electric
Cooling
- Central Air, Electric
Appliances
- Included: Dishwasher, Electric Range, Disposal, Microwave
Features
- Eat-in Kitchen, Open Floorplan, Pantry, Cable TV, Walk-In Closet(s)
- Flooring: Carpet, Vinyl
- Has basement: No
- Has fireplace: No
Interior area
- Total interior livable area: 3,005 sqft
Video & virtual tour
Property
Parking
- Total spaces: 2
- Parking features: Garage Faces Front
- Attached garage spaces: 2
Features
- Levels: Two
- Stories: 2
- Pool features: None
Lot
- Size: 8,712 sqft
Details
- Parcel number: 000020049336
- Special conditions: Builder Owned
Construction
Type & style
- Home type: SingleFamily
- Architectural style: Traditional,Detached
- Property subtype: Single Family Residence
Materials
- Foundation: Slab
- Roof: Concrete
Condition
- New construction: Yes
- Year built: 2025
Details
- Builder name: National Home Corporation
Utilities & green energy
- Sewer: Public Sewer
- Water: Public
- Utilities for property: Sewer Available, Water Available, Cable Available
Community & HOA
Community
- Subdivision: South Hampton
HOA
- Has HOA: No
Location
- Region: Brownwood
Financial & listing details
- Price per square foot: $89/sqft
- Tax assessed value: $5,750
- Annual tax amount: $123
- Date on market: 4/16/2025
About the community
Find your dream home at South Hampton in Brownwood, TX! Conveniently located near US-377 and Downtown Brownwood, this community offers easy access to local shopping, dining, and entertainment.
Choose from four spacious floorplans featuring 4 to 5 bedrooms, 2 to 3 bathrooms, and ranging from 1,804 to 3,005 sq. ft. Each home includes a versatile flex or loft space—perfect for a home office, gym, or playroom—so you can create a space that fits your lifestyle.
Source: National Home Corporation

