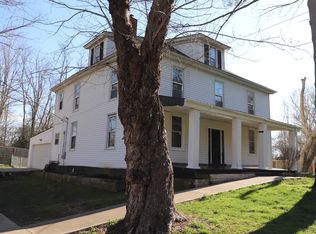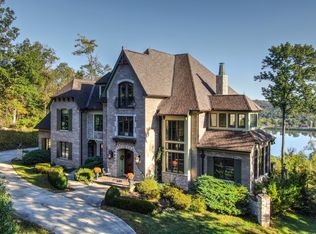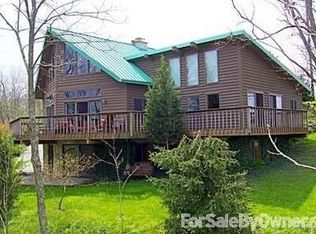Sold for $230,000
$230,000
2110 Bradford Rd, Foster, KY 41043
4beds
2,000sqft
Single Family Residence, Residential
Built in 1950
2.34 Acres Lot
$231,800 Zestimate®
$115/sqft
$2,033 Estimated rent
Home value
$231,800
Estimated sales range
Not available
$2,033/mo
Zestimate® history
Loading...
Owner options
Explore your selling options
What's special
Beautifully Updated Home. Looking for that Secluded setting with a few acres up a Private Gated Driveway, well here you go - Amazing Plantation style Wrap Around Sitting Porch - Spacious and Welcoming interior - Relaxing Hot tub with private surroundings - 4 spacious bedrooms, 1 down & 3 up - Wonderful flow Interior - Solid Surface kitchen w All newer SS appliances - Too many additional updates to mention, come see for yourself and be ready to call this your new home - **Please Take Note, 2nd Bathroom is gutted, wired and plumbed and ready for your personal touches, a brand new soaking tub & toilet included. Fishermen, this is less than 2 miles to Meldahl Dam and those seeking So Much Fun, 10 minutes to Historic Augusta & it's ferry into Ohio.
Zillow last checked: 8 hours ago
Listing updated: August 30, 2025 at 10:19pm
Listed by:
Christopher Landers 859-224-0211,
Sozo Realty
Bought with:
Linda Mildon, 180053
RE/MAX Victory + Affiliates
Source: NKMLS,MLS#: 631933
Facts & features
Interior
Bedrooms & bathrooms
- Bedrooms: 4
- Bathrooms: 2
- Full bathrooms: 2
Primary bedroom
- Features: Ceiling Fan(s)
- Level: Second
- Area: 156
- Dimensions: 13 x 12
Bedroom 2
- Description: Swing Bathroom
- Features: Bath Adjoins, Ceiling Fan(s)
- Level: First
- Area: 143
- Dimensions: 13 x 11
Bedroom 3
- Features: Ceiling Fan(s)
- Level: Second
- Area: 120
- Dimensions: 12 x 10
Bedroom 4
- Features: Ceiling Fan(s)
- Level: Second
- Area: 120
- Dimensions: 12 x 10
Dining room
- Features: Chandelier
- Level: First
- Area: 143
- Dimensions: 13 x 11
Kitchen
- Features: Walk-Out Access, Solid Surface Counters
- Level: First
- Area: 143
- Dimensions: 13 x 11
Living room
- Features: Fireplace(s), Hardwood Floors
- Level: First
- Area: 224
- Dimensions: 16 x 14
Primary bath
- Features: Laminate Flooring
- Level: First
- Area: 100
- Dimensions: 10 x 10
Heating
- Heat Pump, Forced Air
Cooling
- Central Air
Appliances
- Included: Electric Oven, Electric Range, Dishwasher, Microwave, Refrigerator
- Laundry: Electric Dryer Hookup, Main Level
Features
- Ceiling Fan(s)
- Doors: Barn Door(s)
- Windows: Wood Frames
- Number of fireplaces: 1
- Fireplace features: Brick
Interior area
- Total structure area: 2,000
- Total interior livable area: 2,000 sqft
Property
Parking
- Total spaces: 10
- Parking features: Driveway, No Garage
- Has uncovered spaces: Yes
Features
- Levels: Two
- Stories: 2
- Patio & porch: Covered
- Exterior features: Private Yard
- Has spa: Yes
- Spa features: Heated
- Has view: Yes
- View description: Trees/Woods, Valley
Lot
- Size: 2.34 Acres
- Dimensions: 2.3 acres
- Features: Rolling Slope
Details
- Additional structures: Storage
- Parcel number: 2007C
Construction
Type & style
- Home type: SingleFamily
- Architectural style: Traditional
- Property subtype: Single Family Residence, Residential
Materials
- Vinyl Siding
- Foundation: Block
- Roof: Metal
Condition
- Existing Structure
- New construction: No
- Year built: 1950
Utilities & green energy
- Sewer: Septic Tank
- Water: Public
- Utilities for property: Cable Available
Community & neighborhood
Location
- Region: Foster
Price history
| Date | Event | Price |
|---|---|---|
| 7/31/2025 | Sold | $230,000-4.1%$115/sqft |
Source: | ||
| 6/20/2025 | Pending sale | $239,900$120/sqft |
Source: | ||
| 5/19/2025 | Price change | $239,900-4%$120/sqft |
Source: | ||
| 4/29/2025 | Price change | $249,900+212.4%$125/sqft |
Source: | ||
| 4/15/2022 | Pending sale | $80,000$40/sqft |
Source: | ||
Public tax history
| Year | Property taxes | Tax assessment |
|---|---|---|
| 2022 | $618 -0.7% | $47,500 |
| 2021 | $623 +2.9% | $47,500 |
| 2020 | $605 0% | $47,500 |
Find assessor info on the county website
Neighborhood: 41043
Nearby schools
GreatSchools rating
- 5/10Taylor Elementary SchoolGrades: PK-5Distance: 7.9 mi
- 7/10Bracken County Middle SchoolGrades: 6-8Distance: 7.8 mi
- 3/10Bracken County High SchoolGrades: 9-12Distance: 7.5 mi
Schools provided by the listing agent
- Elementary: Taylor Elementary
- Middle: Bracken County Middle
- High: Bracken County High
Source: NKMLS. This data may not be complete. We recommend contacting the local school district to confirm school assignments for this home.
Get pre-qualified for a loan
At Zillow Home Loans, we can pre-qualify you in as little as 5 minutes with no impact to your credit score.An equal housing lender. NMLS #10287.


