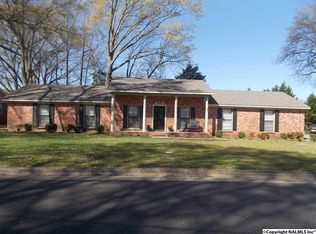Sold for $264,000
$264,000
2110 Berwick Pl SW, Decatur, AL 35603
3beds
1,681sqft
Single Family Residence
Built in 1985
-- sqft lot
$260,800 Zestimate®
$157/sqft
$1,822 Estimated rent
Home value
$260,800
$209,000 - $326,000
$1,822/mo
Zestimate® history
Loading...
Owner options
Explore your selling options
What's special
Ranch style Victorian Farmhouse located on low traffic cul-de-sac in desirable neighborhood. Wrap around porch with ceiling fan. Large lot is partially fenced. Covered patio with firepit for outdoor fun. Great storage area in floored attic space above garage with walk-up staircase. High ceilings in Living Room, Dining Room, Kitchen and Primary Bedroom. LVP flooring through out the home. Isolated Primary Bedroom has EnSuite bath and walk in closet. 2nd bedroom is spacious. Side entry 2 car garage.
Zillow last checked: 8 hours ago
Listing updated: March 19, 2025 at 10:42am
Listed by:
Linda Sheffield 256-652-2791,
BHHS Rise Real Estate
Bought with:
Laura Tabor, 108471
Capstone Realty
Source: ValleyMLS,MLS#: 21879715
Facts & features
Interior
Bedrooms & bathrooms
- Bedrooms: 3
- Bathrooms: 2
- Full bathrooms: 1
- 3/4 bathrooms: 1
Primary bedroom
- Features: 10’ + Ceiling, Ceiling Fan(s), Isolate, Smooth Ceiling, Vaulted Ceiling(s), Window Cov, LVP
- Level: First
- Area: 272
- Dimensions: 17 x 16
Bedroom 2
- Features: Ceiling Fan(s), Smooth Ceiling, Window Cov, LVP
- Level: First
- Area: 220
- Dimensions: 11 x 20
Bedroom 3
- Features: Ceiling Fan(s), Smooth Ceiling, Window Cov, LVP
- Level: First
- Area: 96
- Dimensions: 8 x 12
Primary bathroom
- Features: Double Vanity, Smooth Ceiling, Walk-In Closet(s), LVP
- Level: First
Bathroom 1
- Features: Double Vanity, Smooth Ceiling, LVP
- Level: First
Dining room
- Features: 10’ + Ceiling, Crown Molding, Smooth Ceiling, Window Cov, LVP Flooring
- Level: First
- Area: 144
- Dimensions: 12 x 12
Kitchen
- Features: 10’ + Ceiling, Eat-in Kitchen, Smooth Ceiling, Built-in Features, LVP
- Level: First
- Area: 190
- Dimensions: 10 x 19
Living room
- Features: 10’ + Ceiling, Ceiling Fan(s), Smooth Ceiling, Vaulted Ceiling(s), Window Cov, LVP
- Level: First
- Area: 289
- Dimensions: 17 x 17
Laundry room
- Features: Smooth Ceiling, LVP Flooring
- Level: First
Heating
- Central 1
Cooling
- Central 1
Features
- Has basement: No
- Has fireplace: No
- Fireplace features: None
Interior area
- Total interior livable area: 1,681 sqft
Property
Parking
- Parking features: Garage-Two Car, Garage-Attached, Garage Door Opener, Garage Faces Side, Driveway-Concrete
Features
- Levels: One
- Stories: 1
Lot
- Dimensions: 75 x 212 x 205 x 164
Details
- Parcel number: 1301021000094.000
Construction
Type & style
- Home type: SingleFamily
- Architectural style: Ranch
- Property subtype: Single Family Residence
Materials
- Foundation: Slab
Condition
- New construction: No
- Year built: 1985
Utilities & green energy
- Sewer: Public Sewer
- Water: Public
Community & neighborhood
Location
- Region: Decatur
- Subdivision: Dunbarton
Price history
| Date | Event | Price |
|---|---|---|
| 3/19/2025 | Sold | $264,000+1.9%$157/sqft |
Source: | ||
| 2/25/2025 | Contingent | $259,000$154/sqft |
Source: | ||
| 1/29/2025 | Listed for sale | $259,000+13.1%$154/sqft |
Source: | ||
| 12/28/2023 | Sold | $229,000$136/sqft |
Source: | ||
| 11/18/2023 | Pending sale | $229,000$136/sqft |
Source: | ||
Public tax history
| Year | Property taxes | Tax assessment |
|---|---|---|
| 2024 | $669 | $15,820 |
| 2023 | $669 | $15,820 |
| 2022 | $669 +0.1% | $15,820 +7.2% |
Find assessor info on the county website
Neighborhood: 35603
Nearby schools
GreatSchools rating
- 4/10Chestnut Grove Elementary SchoolGrades: PK-5Distance: 0.8 mi
- 6/10Cedar Ridge Middle SchoolGrades: 6-8Distance: 0.2 mi
- 7/10Austin High SchoolGrades: 10-12Distance: 1.6 mi
Schools provided by the listing agent
- Elementary: Chestnut Grove Elementary
- Middle: Austin Middle
- High: Austin
Source: ValleyMLS. This data may not be complete. We recommend contacting the local school district to confirm school assignments for this home.
Get pre-qualified for a loan
At Zillow Home Loans, we can pre-qualify you in as little as 5 minutes with no impact to your credit score.An equal housing lender. NMLS #10287.
Sell with ease on Zillow
Get a Zillow Showcase℠ listing at no additional cost and you could sell for —faster.
$260,800
2% more+$5,216
With Zillow Showcase(estimated)$266,016
