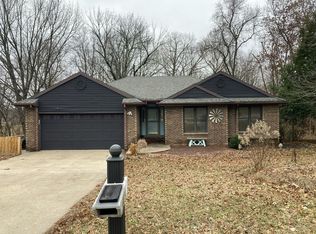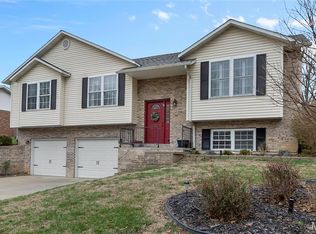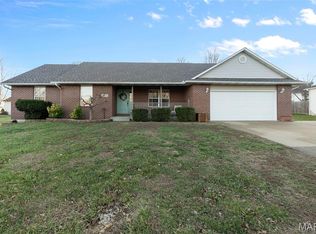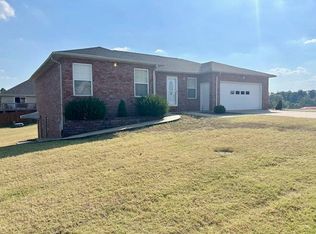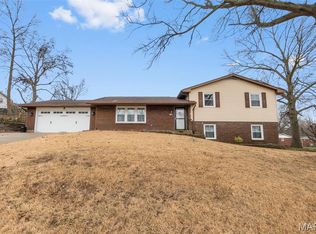This four-bedroom brick-face home feels warm and welcoming from the moment you arrive. With a solid brick exterior and a comfortable, easygoing layout, it’s a place that truly feels like home. The bedrooms offer plenty of space for family, guests, or a home office, while the main living areas are perfect for everyday life and relaxed gatherings. Natural light fills the home, creating a cozy atmosphere throughout. Whether you’re winding down after a long day or hosting friends, this home offers comfort, space, and a laid-back feel you’ll love coming back to. Does have a walkout basement as well. New roof and gutters. We are motivated to sell looking to downsize our home.
For sale by owner
$315,999
2110 Bainbridge Rd, Jackson, MO 63755
4beds
2,920sqft
Est.:
SingleFamily
Built in 1940
0.53 Acres Lot
$-- Zestimate®
$108/sqft
$-- HOA
What's special
Walkout basementSolid brick exteriorBrick-face homeNew roof and guttersCozy atmosphere throughoutComfortable easygoing layout
What the owner loves about this home
It’s cozy and spacious!
- 11 days |
- 1,092 |
- 50 |
Listed by:
Property Owner (573) 225-1973
Facts & features
Interior
Bedrooms & bathrooms
- Bedrooms: 4
- Bathrooms: 3
- Full bathrooms: 3
Heating
- Forced air, Other, Gas
Cooling
- Central
Appliances
- Included: Dishwasher, Garbage disposal, Microwave, Range / Oven, Refrigerator
Features
- Flooring: Tile, Carpet, Hardwood
- Basement: Unfinished
- Has fireplace: Yes
Interior area
- Total interior livable area: 2,920 sqft
Property
Parking
- Parking features: Garage - Attached
Features
- Exterior features: Stone, Vinyl, Brick
Lot
- Size: 0.53 Acres
Details
- Parcel number: 151140002010010000
Construction
Type & style
- Home type: SingleFamily
Materials
- Roof: Asphalt
Condition
- New construction: No
- Year built: 1940
Community & HOA
Location
- Region: Jackson
Financial & listing details
- Price per square foot: $108/sqft
- Tax assessed value: $162,523
- Annual tax amount: $1,577
- Date on market: 1/3/2026
Estimated market value
Not available
Estimated sales range
Not available
$1,892/mo
Price history
Price history
| Date | Event | Price |
|---|---|---|
| 1/3/2026 | Listed for sale | $315,999+0.2%$108/sqft |
Source: Owner Report a problem | ||
| 11/11/2025 | Listing removed | -- |
Source: Owner Report a problem | ||
| 8/13/2025 | Price change | $315,500-1.4%$108/sqft |
Source: Owner Report a problem | ||
| 8/11/2025 | Listed for sale | $320,000-5.9%$110/sqft |
Source: Owner Report a problem | ||
| 8/1/2025 | Listing removed | $340,000$116/sqft |
Source: | ||
Public tax history
Public tax history
| Year | Property taxes | Tax assessment |
|---|---|---|
| 2024 | $1,577 0% | $30,880 |
| 2023 | $1,577 +8.6% | $30,880 +8.5% |
| 2022 | $1,453 0% | $28,460 |
Find assessor info on the county website
BuyAbility℠ payment
Est. payment
$1,800/mo
Principal & interest
$1523
Property taxes
$166
Home insurance
$111
Climate risks
Neighborhood: 63755
Nearby schools
GreatSchools rating
- 7/10South Elementary SchoolGrades: K-4Distance: 1.3 mi
- 7/10Russell Hawkins Jr. High SchoolGrades: 7-8Distance: 2.6 mi
- 7/10Jackson Sr. High SchoolGrades: 9-12Distance: 1.5 mi
- Loading
