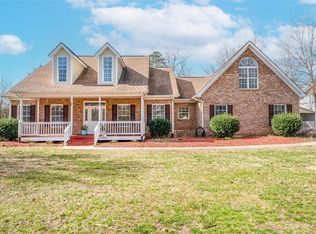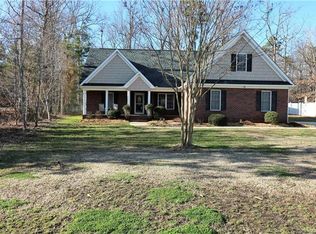Closed
$465,000
2110 Autumn Dr, Monroe, NC 28110
4beds
2,593sqft
Single Family Residence
Built in 1999
0.48 Acres Lot
$469,800 Zestimate®
$179/sqft
$2,518 Estimated rent
Home value
$469,800
$446,000 - $493,000
$2,518/mo
Zestimate® history
Loading...
Owner options
Explore your selling options
What's special
As you approach, the curb appeal is undeniable, with a large two-car side-facing garage and manicured landscaping. Step inside to discover a wealth of updates and modern accents throughout. Enjoy the warmth of the fireplace in the spacious living area.This home is adorned with luxury vinyl plank flooring, tile, tray ceilings, and vaulted ceilings, creating an inviting atmosphere.The kitchen is a chef's dream, featuring stainless steel appliances, elegant marble countertops, and a stylish tile backsplash. Smart thermostats and keyless entry enhance convenience, while a new HVAC system installed recently ensures comfort year-round. The roof, replaced this past August, adds to the home's overall value.The primary bathroom has been tastefully updated with exquisite tile and modern accents, offering a touch of luxury.The upstairs gives way to a recently finished and updated Loft area that leads to a very unique and private 4th bedroom! Backyard/Pool/Spa details below! No HOA's
Zillow last checked: 8 hours ago
Listing updated: March 07, 2024 at 11:59am
Listing Provided by:
Scott Dowd scott@carolina-re.com,
Carolina Alpine Real Estate LLC
Bought with:
Stephen Passarelli
Redfin Corporation
Source: Canopy MLS as distributed by MLS GRID,MLS#: 4098539
Facts & features
Interior
Bedrooms & bathrooms
- Bedrooms: 4
- Bathrooms: 2
- Full bathrooms: 2
- Main level bedrooms: 3
Primary bedroom
- Level: Main
Primary bedroom
- Level: Main
Bedroom s
- Level: Main
Bedroom s
- Level: Main
Bedroom s
- Level: Upper
Bedroom s
- Level: Main
Bedroom s
- Level: Main
Bedroom s
- Level: Upper
Bathroom full
- Level: Main
Bathroom full
- Level: Main
Bathroom full
- Level: Main
Bathroom full
- Level: Main
Dining area
- Level: Main
Dining area
- Level: Main
Kitchen
- Level: Main
Kitchen
- Level: Main
Laundry
- Level: Main
Laundry
- Level: Main
Living room
- Level: Main
Living room
- Level: Main
Loft
- Level: Upper
Loft
- Level: Upper
Heating
- Central
Cooling
- Central Air
Appliances
- Included: Electric Oven, Electric Range, Exhaust Fan, Microwave, Self Cleaning Oven
- Laundry: In Hall
Features
- Soaking Tub, Storage, Tray Ceiling(s)(s), Vaulted Ceiling(s)(s), Walk-In Closet(s)
- Flooring: Carpet, Laminate, Tile, Vinyl
- Has basement: No
- Attic: Walk-In
- Fireplace features: Family Room, Gas Log
Interior area
- Total structure area: 2,593
- Total interior livable area: 2,593 sqft
- Finished area above ground: 2,593
- Finished area below ground: 0
Property
Parking
- Total spaces: 2
- Parking features: Driveway, Attached Garage, Garage Door Opener, Garage Faces Side, Garage on Main Level
- Attached garage spaces: 2
- Has uncovered spaces: Yes
Features
- Levels: Two
- Stories: 2
- Patio & porch: Deck
- Exterior features: Fire Pit
- Has private pool: Yes
- Pool features: In Ground
- Has spa: Yes
- Spa features: Heated
- Fencing: Back Yard,Fenced,Privacy
Lot
- Size: 0.48 Acres
- Features: Level
Details
- Additional structures: Gazebo, Workshop
- Parcel number: 09301278
- Zoning: AQ4
- Special conditions: Standard
Construction
Type & style
- Home type: SingleFamily
- Property subtype: Single Family Residence
Materials
- Brick Partial, Vinyl
- Foundation: Slab
Condition
- New construction: No
- Year built: 1999
Utilities & green energy
- Sewer: Public Sewer
- Water: City
Community & neighborhood
Security
- Security features: Carbon Monoxide Detector(s), Security System, Smoke Detector(s)
Location
- Region: Monroe
- Subdivision: Olde Towne Estates
Other
Other facts
- Listing terms: Cash,Conventional,FHA,VA Loan
- Road surface type: Concrete, Stone, Paved
Price history
| Date | Event | Price |
|---|---|---|
| 3/7/2024 | Sold | $465,000+1.1%$179/sqft |
Source: | ||
| 1/11/2024 | Pending sale | $459,900$177/sqft |
Source: | ||
| 1/9/2024 | Listed for sale | $459,900+143.3%$177/sqft |
Source: | ||
| 7/17/2015 | Sold | $189,000+30.3%$73/sqft |
Source: Public Record | ||
| 1/3/2007 | Sold | $145,000-10.5%$56/sqft |
Source: Public Record | ||
Public tax history
| Year | Property taxes | Tax assessment |
|---|---|---|
| 2025 | $3,964 +59.3% | $453,400 +98.8% |
| 2024 | $2,487 | $228,100 |
| 2023 | $2,487 | $228,100 |
Find assessor info on the county website
Neighborhood: 28110
Nearby schools
GreatSchools rating
- 6/10Rocky River ElementaryGrades: PK-5Distance: 2.3 mi
- 1/10Monroe Middle SchoolGrades: 6-8Distance: 4 mi
- 2/10Monroe High SchoolGrades: 9-12Distance: 4.6 mi
Get a cash offer in 3 minutes
Find out how much your home could sell for in as little as 3 minutes with a no-obligation cash offer.
Estimated market value
$469,800
Get a cash offer in 3 minutes
Find out how much your home could sell for in as little as 3 minutes with a no-obligation cash offer.
Estimated market value
$469,800

